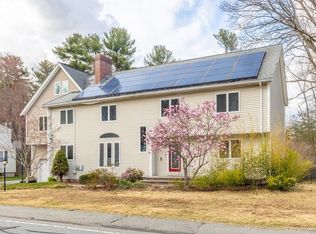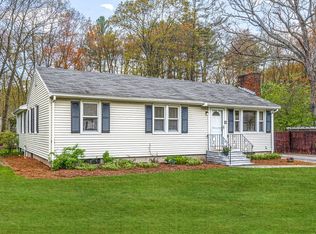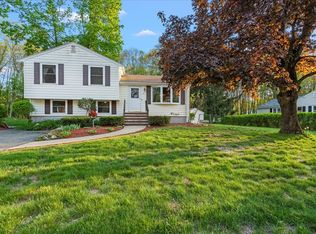Sold for $665,000
$665,000
10 Beaverbrook Rd, Burlington, MA 01803
3beds
1,428sqft
Single Family Residence
Built in 1956
0.46 Acres Lot
$912,900 Zestimate®
$466/sqft
$3,454 Estimated rent
Home value
$912,900
$812,000 - $1.04M
$3,454/mo
Zestimate® history
Loading...
Owner options
Explore your selling options
What's special
Burlington for under 700k!! Welcome to 10 Beaverbrook Rd! You will be so happy you waited for this one! This sunny and warm well maintained classic layout 3 bed 1.5 bath sits perfectly on its .46 acres of level, cleared, manicured and professionally landscaped lot. Irrigation system, composite decking, huge storage shed with power round out the outside. Home is vacant and awaiting it's next owners. Floor and paint recently updated for sale. Available for a quick closing! Be in for Thanksgiving! Minutes to all Burlington has to offer! Don't miss this rare opportunity to own this amazing home in a sought after neighborhood of red hot Burlington!
Zillow last checked: 9 hours ago
Listing updated: December 01, 2023 at 01:04pm
Listed by:
Eric Doherty 617-650-2487,
Berkshire Hathaway HomeServices Commonwealth Real Estate 781-942-2199
Bought with:
Herby Charmant
Redfin Corp.
Source: MLS PIN,MLS#: 73171476
Facts & features
Interior
Bedrooms & bathrooms
- Bedrooms: 3
- Bathrooms: 2
- Full bathrooms: 1
- 1/2 bathrooms: 1
Primary bedroom
- Features: Flooring - Hardwood
- Level: Second
- Area: 208
- Dimensions: 16 x 13
Bedroom 2
- Features: Flooring - Hardwood
- Level: Second
- Area: 192
- Dimensions: 16 x 12
Bedroom 3
- Features: Flooring - Hardwood
- Level: First
- Area: 121
- Dimensions: 11 x 11
Primary bathroom
- Features: No
Bathroom 1
- Level: First
Bathroom 2
- Level: Second
Dining room
- Features: Flooring - Hardwood
- Level: First
- Area: 132
- Dimensions: 12 x 11
Kitchen
- Features: Flooring - Laminate
- Level: First
- Area: 110
- Dimensions: 11 x 10
Living room
- Features: Flooring - Hardwood
- Level: First
- Area: 187
- Dimensions: 17 x 11
Heating
- Hot Water, Oil
Cooling
- None
Appliances
- Included: Water Heater, Oven, Dishwasher, Disposal, Refrigerator, Washer, Dryer
- Laundry: In Basement, Electric Dryer Hookup, Washer Hookup
Features
- Laundry Chute, Internet Available - Broadband
- Flooring: Laminate, Hardwood
- Windows: Screens
- Basement: Full,Partially Finished,Bulkhead,Concrete
- Number of fireplaces: 1
Interior area
- Total structure area: 1,428
- Total interior livable area: 1,428 sqft
Property
Parking
- Total spaces: 4
- Parking features: Paved Drive, Off Street
- Uncovered spaces: 4
Features
- Patio & porch: Deck - Vinyl, Deck - Composite
- Exterior features: Deck - Vinyl, Deck - Composite, Storage, Sprinkler System, Screens
Lot
- Size: 0.46 Acres
- Features: Cleared, Level
Details
- Parcel number: M:000008 P:000086,389790
- Zoning: RO
Construction
Type & style
- Home type: SingleFamily
- Architectural style: Cape
- Property subtype: Single Family Residence
Materials
- Frame
- Foundation: Concrete Perimeter
- Roof: Shingle
Condition
- Year built: 1956
Utilities & green energy
- Electric: 100 Amp Service
- Sewer: Public Sewer
- Water: Public
- Utilities for property: for Electric Range, for Electric Dryer, Washer Hookup
Community & neighborhood
Community
- Community features: Public Transportation, Shopping, Park, Walk/Jog Trails, Golf, Medical Facility, Laundromat, Bike Path, Conservation Area, Highway Access, House of Worship, Public School, T-Station
Location
- Region: Burlington
Other
Other facts
- Listing terms: Contract
Price history
| Date | Event | Price |
|---|---|---|
| 12/1/2023 | Sold | $665,000-2.1%$466/sqft |
Source: MLS PIN #73171476 Report a problem | ||
| 11/1/2023 | Contingent | $679,000$475/sqft |
Source: MLS PIN #73171476 Report a problem | ||
| 10/24/2023 | Price change | $679,000-2.9%$475/sqft |
Source: MLS PIN #73171476 Report a problem | ||
| 10/18/2023 | Listed for sale | $699,000$489/sqft |
Source: MLS PIN #73171476 Report a problem | ||
Public tax history
| Year | Property taxes | Tax assessment |
|---|---|---|
| 2025 | $5,674 +0.9% | $655,200 +4.2% |
| 2024 | $5,621 +4.8% | $628,700 +10.2% |
| 2023 | $5,362 +3.7% | $570,400 +9.7% |
Find assessor info on the county website
Neighborhood: 01803
Nearby schools
GreatSchools rating
- 6/10Fox Hill Elementary SchoolGrades: K-5Distance: 0.7 mi
- 7/10Marshall Simonds Middle SchoolGrades: 6-8Distance: 2.1 mi
- 9/10Burlington High SchoolGrades: PK,9-12Distance: 2.1 mi
Schools provided by the listing agent
- Elementary: Fox Hill
- Middle: Marshall Simone
- High: Bhs
Source: MLS PIN. This data may not be complete. We recommend contacting the local school district to confirm school assignments for this home.
Get a cash offer in 3 minutes
Find out how much your home could sell for in as little as 3 minutes with a no-obligation cash offer.
Estimated market value$912,900
Get a cash offer in 3 minutes
Find out how much your home could sell for in as little as 3 minutes with a no-obligation cash offer.
Estimated market value
$912,900


