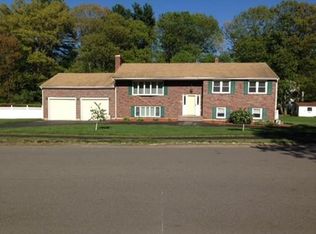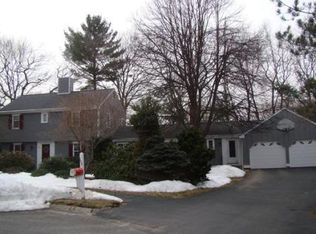A time to be merry and bright and not miss out on this rare gem in one of Reading's finest locations! Let the New Year bring new memories in your new home. Awaiting you in this completely upgraded Fabulous Split Cape are 3 full flrs of living space. The 1st flr design has been spectacularly renovated w/an open feel; including kitchen, DR with fireplace , LR and master bedrm. Second flr offers 2 additional oversized bedrms & a spacious landing that is a sitting area. The finished basement offers a playroom & home office. Become part of the Reading Wood End Elementary, Coolidge Middle School, and RMHS communities (home of the Reading Rockets and award-winning Blue Ribbon schools). Conveniently located near routes 95 & 93, commuter train to Boston, and a short drive to Reading's downtown coffee shops, boutiques, restaurants, salons & more. Experience all this in a sought-after neighborhood, and enchanting town!.
This property is off market, which means it's not currently listed for sale or rent on Zillow. This may be different from what's available on other websites or public sources.

