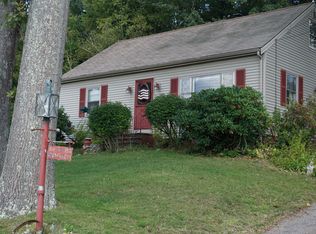Closed
Listed by:
Patrick Starkey,
STARKEY Realty, LLC 603-491-8776,
Melissa Robbins Starkey,
STARKEY Realty, LLC
Bought with: KW Coastal and Lakes & Mountains Realty
$690,000
10 Beaumont Drive, Dover, NH 03820
3beds
1,539sqft
Single Family Residence
Built in 2021
9,583.2 Square Feet Lot
$725,900 Zestimate®
$448/sqft
$3,128 Estimated rent
Home value
$725,900
$690,000 - $762,000
$3,128/mo
Zestimate® history
Loading...
Owner options
Explore your selling options
What's special
Welcome home to this immaculate property located in Dover NH. This is your forever home that you have been waiting for. When you enter into the main home you will love the 10ft tall ceilings, natural light and gracious open space. This home has high end amenities throughout to include quartz countertops, gas range, custom blinds, soaking tub custom windows, state of the art irrigation system and so much more. You will absolutely love the kitchen and living space, the perfect place for entertaining friends and family. From this space it leads to the exterior custom patio and pergola for further entertaining. On one end of the home you will find two bedrooms and a bathroom with a gorgeous tiled shower. On the other end you will enter into the primary bedroom suite with an oversized bathroom with a soaking tub and oversized tiled shower space. This home also features an attached two car garage. The basement is unfinished yet has tall ceilings and can be finished easily for additional living space. Come see this amazing property today!
Zillow last checked: 8 hours ago
Listing updated: April 14, 2024 at 06:54pm
Listed by:
Patrick Starkey,
STARKEY Realty, LLC 603-491-8776,
Melissa Robbins Starkey,
STARKEY Realty, LLC
Bought with:
Brian Binari
KW Coastal and Lakes & Mountains Realty
Source: PrimeMLS,MLS#: 4983905
Facts & features
Interior
Bedrooms & bathrooms
- Bedrooms: 3
- Bathrooms: 2
- Full bathrooms: 2
Heating
- Propane, Forced Air
Cooling
- Central Air
Appliances
- Included: Dishwasher, Dryer, Range Hood, Gas Range, Refrigerator, Washer, Instant Hot Water
- Laundry: 1st Floor Laundry
Features
- Dining Area, Kitchen Island, Kitchen/Dining, Natural Light, Soaking Tub, Vaulted Ceiling(s), Walk-In Closet(s), Walk-in Pantry, Programmable Thermostat
- Flooring: Tile
- Windows: Blinds, Window Treatments
- Basement: Bulkhead,Concrete Floor,Interior Stairs,Unfinished,Interior Access,Interior Entry
- Attic: Pull Down Stairs
Interior area
- Total structure area: 3,078
- Total interior livable area: 1,539 sqft
- Finished area above ground: 1,539
- Finished area below ground: 0
Property
Parking
- Total spaces: 2
- Parking features: Paved, Auto Open, Direct Entry, Driveway, Garage, Parking Spaces 2, Attached
- Garage spaces: 2
- Has uncovered spaces: Yes
Features
- Levels: One
- Stories: 1
- Patio & porch: Patio
- Exterior features: Garden
- Frontage length: Road frontage: 60
Lot
- Size: 9,583 sqft
- Features: Landscaped, Subdivided, Neighborhood
Details
- Parcel number: DOVRMM0061BL2000
- Zoning description: R-20
Construction
Type & style
- Home type: SingleFamily
- Architectural style: Garrison
- Property subtype: Single Family Residence
Materials
- Wood Frame, Vinyl Siding
- Foundation: Concrete
- Roof: Architectural Shingle
Condition
- New construction: No
- Year built: 2021
Utilities & green energy
- Electric: 200+ Amp Service
- Sewer: Public Sewer
- Utilities for property: Underground Utilities
Community & neighborhood
Security
- Security features: Security, Security System, Hardwired Smoke Detector
Location
- Region: Dover
HOA & financial
Other financial information
- Additional fee information: Fee: $800
Other
Other facts
- Road surface type: Paved
Price history
| Date | Event | Price |
|---|---|---|
| 3/28/2024 | Sold | $690,000-1.4%$448/sqft |
Source: | ||
| 2/2/2024 | Listed for sale | $700,000+45.9%$455/sqft |
Source: | ||
| 7/2/2021 | Sold | $479,933$312/sqft |
Source: Public Record | ||
Public tax history
| Year | Property taxes | Tax assessment |
|---|---|---|
| 2024 | $11,680 +18% | $642,800 +21.4% |
| 2023 | $9,900 +2.3% | $529,400 +8.6% |
| 2022 | $9,674 +91.3% | $487,600 +109.3% |
Find assessor info on the county website
Neighborhood: 03820
Nearby schools
GreatSchools rating
- 5/10Dover Middle SchoolGrades: 5-8Distance: 2.3 mi
- NADover Senior High SchoolGrades: 9-12Distance: 2.3 mi
- 7/10Garrison SchoolGrades: K-4Distance: 1.3 mi
Schools provided by the listing agent
- District: Dover School District SAU #11
Source: PrimeMLS. This data may not be complete. We recommend contacting the local school district to confirm school assignments for this home.

Get pre-qualified for a loan
At Zillow Home Loans, we can pre-qualify you in as little as 5 minutes with no impact to your credit score.An equal housing lender. NMLS #10287.
Sell for more on Zillow
Get a free Zillow Showcase℠ listing and you could sell for .
$725,900
2% more+ $14,518
With Zillow Showcase(estimated)
$740,418