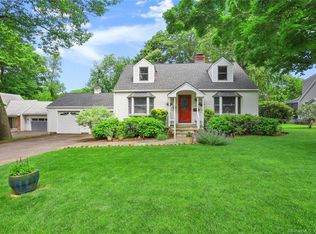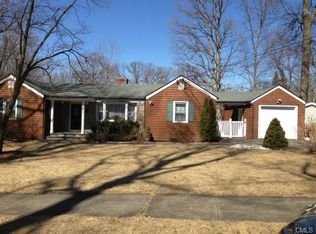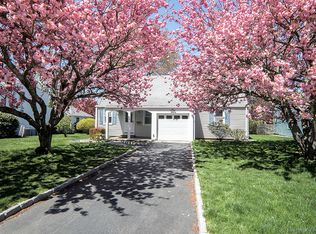Sold for $552,000
$552,000
10 Beauford Road, Norwalk, CT 06854
3beds
1,424sqft
Single Family Residence
Built in 1941
0.32 Acres Lot
$683,100 Zestimate®
$388/sqft
$4,529 Estimated rent
Maximize your home sale
Get more eyes on your listing so you can sell faster and for more.
Home value
$683,100
$635,000 - $731,000
$4,529/mo
Zestimate® history
Loading...
Owner options
Explore your selling options
What's special
This pre-war gem is located on a beautiful and very quiet street in sought after Brookside. Perfectly sited on a gorgeous, dry and level .32 acre lot, vintage charm is highlighted by a stunning, wood-burning fireplace with period details, freshly refinished hardwood floors, Dutch door, and original millwork. This light and bright home has two full baths, plus flex rooms that could add up to 3 or 4 bedrooms. The second floor is one large room with a beamed, vaulted ceiling plus a full bath, which had been used as a primary bedroom suite by previous owners. Since this home is connected to sewer, it would be easy peasy to divide the upstairs space to create more bedrooms. The cheery kitchen has a large dining space with sliders that open to a front breakfast patio. There is an oversized, 2-car attached garage plus a level driveway. The Exterior features a large, fenced-in yard with plenty of room for ball play and lots of sun for your vegetable garden, a very large deck, patio, a sweet "she shed" or playhouse, and several flowering and specimen plantings. This house started life as a three bedroom, one bath ranch with walk up attic. Previous owners finished the upper level and instead of making a 4th bedroom, they turned one of the downstairs bedrooms into a dining room and one into a family room so they ended up with 2 bedrooms. Even though the field card says it has two bedrooms, each of the former bedrooms has a closet and can be easily be returned to their original function. The upstairs is one huge room that could easily be divided. There is definitely room to grow here. Plus, there is natural gas in the street.
Zillow last checked: 8 hours ago
Listing updated: July 31, 2023 at 06:31pm
Listed by:
Mary Palmieri Gai 203-984-2169,
Berkshire Hathaway NE Prop. 203-227-5117
Bought with:
Mary Palmieri Gai, REB.0757881
Berkshire Hathaway NE Prop.
Source: Smart MLS,MLS#: 170576631
Facts & features
Interior
Bedrooms & bathrooms
- Bedrooms: 3
- Bathrooms: 2
- Full bathrooms: 2
Primary bedroom
- Features: 2 Story Window(s), High Ceilings, Beamed Ceilings, Full Bath, Wall/Wall Carpet
- Level: Upper
Bedroom
- Features: Hardwood Floor
- Level: Main
Bedroom
- Features: Hardwood Floor
- Level: Main
Primary bathroom
- Features: Stall Shower
- Level: Upper
Bathroom
- Features: Tub w/Shower, Tile Floor
- Level: Main
Dining room
- Features: Built-in Features, Hardwood Floor
- Level: Main
Kitchen
- Features: Dining Area, Sliders
- Level: Main
Living room
- Features: Fireplace, Hardwood Floor
- Level: Main
Other
- Level: Upper
Heating
- Baseboard, Zoned, Oil
Cooling
- Wall Unit(s), Window Unit(s)
Appliances
- Included: Electric Range, Microwave, Dishwasher, Washer, Dryer, Electric Water Heater, Water Heater
Features
- Basement: Partial,Crawl Space,Sump Pump
- Attic: Finished
- Number of fireplaces: 1
Interior area
- Total structure area: 1,424
- Total interior livable area: 1,424 sqft
- Finished area above ground: 1,424
Property
Parking
- Total spaces: 4
- Parking features: Attached, Private, Asphalt
- Attached garage spaces: 2
- Has uncovered spaces: Yes
Features
- Patio & porch: Deck, Patio
- Fencing: Chain Link,Wood
Lot
- Size: 0.32 Acres
- Features: Dry, Level
Details
- Additional structures: Shed(s)
- Parcel number: 252123
- Zoning: B
Construction
Type & style
- Home type: SingleFamily
- Architectural style: Cape Cod,Cottage
- Property subtype: Single Family Residence
Materials
- Vinyl Siding
- Foundation: Block, Concrete Perimeter
- Roof: Asphalt
Condition
- New construction: No
- Year built: 1941
Utilities & green energy
- Sewer: Public Sewer
- Water: Public
Community & neighborhood
Community
- Community features: Near Public Transport, Park
Location
- Region: Norwalk
- Subdivision: Brookside
Price history
| Date | Event | Price |
|---|---|---|
| 7/31/2023 | Sold | $552,000+2.4%$388/sqft |
Source: | ||
| 7/17/2023 | Pending sale | $539,000$379/sqft |
Source: | ||
| 6/28/2023 | Contingent | $539,000$379/sqft |
Source: | ||
| 6/17/2023 | Listed for sale | $539,000+43.7%$379/sqft |
Source: | ||
| 9/13/2002 | Sold | $375,000$263/sqft |
Source: | ||
Public tax history
| Year | Property taxes | Tax assessment |
|---|---|---|
| 2025 | $8,957 +1.5% | $374,040 |
| 2024 | $8,824 +26.6% | $374,040 +35% |
| 2023 | $6,969 +1.9% | $276,980 |
Find assessor info on the county website
Neighborhood: Flax Hill
Nearby schools
GreatSchools rating
- 3/10Brookside Elementary SchoolGrades: PK-5Distance: 0.3 mi
- 4/10Roton Middle SchoolGrades: 6-8Distance: 1.2 mi
- 3/10Brien Mcmahon High SchoolGrades: 9-12Distance: 0.7 mi
Schools provided by the listing agent
- Elementary: Brookside
- Middle: Roton
- High: Brien McMahon
Source: Smart MLS. This data may not be complete. We recommend contacting the local school district to confirm school assignments for this home.

Get pre-qualified for a loan
At Zillow Home Loans, we can pre-qualify you in as little as 5 minutes with no impact to your credit score.An equal housing lender. NMLS #10287.


