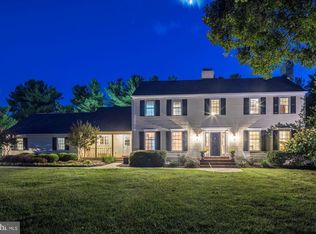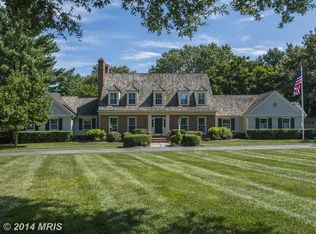Sold for $2,115,000
$2,115,000
10 Beall Spring Ct, Potomac, MD 20854
6beds
7,199sqft
Single Family Residence
Built in 1984
2.13 Acres Lot
$2,184,800 Zestimate®
$294/sqft
$7,402 Estimated rent
Home value
$2,184,800
$2.01M - $2.38M
$7,402/mo
Zestimate® history
Loading...
Owner options
Explore your selling options
What's special
This elegant home is fully updated and in gorgeous move-in condition. The architecture is traditional with vintage interior touches but updated for modern living. This property is a must-see as there are too many amenities that can get lost on paper. You must see the warm, bright, and sunny kitchen with marble countertops, breakfast room, and nearby laundry room (there is a 2nd one in the LL). 5 BRs up with 3 full, renovated bathrooms; one ensuite BR in the LL with full bath. The 3-car garage and detached carriage house is a finished space just waiting for your individual touch. The yard is a veritable dream - mature gardens wind around the pool, multiple patios, carriage house, and sport court (pickleball, basketball, etc). Lovingly maintained cherry trees bloom in the spring, crepe myrtles in the summer, English gardens boast colorful perennial flowers and shrubs. Additional features include 4 FPs, 2 family rooms, 2 laundry rooms, home office with wet bar, enormous conservatory/living room and many upgrades including new cedar shake roof and heat pumps. Oversized 50x25 pool is carefully maintained, with new cover, heater, and diving board. Please note: The total sq footage 7623 listed in the tax records does not include the finished carriage house. And tax records have not been updated to reflect all finished LL spaces.
Zillow last checked: 8 hours ago
Listing updated: September 23, 2024 at 02:24pm
Listed by:
Laura K. Roulier 301-641-1648,
Long & Foster Real Estate, Inc.
Bought with:
Anne Killeen, SP00094539
Washington Fine Properties, LLC
Thomas McCann, 5016120
Washington Fine Properties, LLC
Source: Bright MLS,MLS#: MDMC2123578
Facts & features
Interior
Bedrooms & bathrooms
- Bedrooms: 6
- Bathrooms: 6
- Full bathrooms: 4
- 1/2 bathrooms: 2
- Main level bathrooms: 2
Basement
- Area: 2424
Heating
- Heat Pump, Electric
Cooling
- Central Air, Electric
Appliances
- Included: Dishwasher, Disposal, Oven, Refrigerator, Dryer, Extra Refrigerator/Freezer, Freezer, Microwave, Washer, Electric Water Heater
- Laundry: Main Level, In Basement, Laundry Room
Features
- Breakfast Area, Family Room Off Kitchen, Dining Area, Built-in Features, Primary Bath(s), Upgraded Countertops, Open Floorplan
- Flooring: Wood
- Doors: French Doors, Six Panel, Sliding Glass
- Windows: Skylight(s), Window Treatments
- Basement: Full,Heated,Exterior Entry,Windows,Partially Finished
- Number of fireplaces: 4
- Fireplace features: Mantel(s)
Interior area
- Total structure area: 7,623
- Total interior livable area: 7,199 sqft
- Finished area above ground: 5,199
- Finished area below ground: 2,000
Property
Parking
- Total spaces: 3
- Parking features: Storage, Garage Door Opener, Oversized, Asphalt, Circular Driveway, Driveway, Detached
- Garage spaces: 3
- Has uncovered spaces: Yes
Accessibility
- Accessibility features: None
Features
- Levels: Two
- Stories: 2
- Patio & porch: Patio, Terrace
- Exterior features: Storage, Sport Court, Underground Lawn Sprinkler, Other
- Has private pool: Yes
- Pool features: In Ground, Heated, Private
- Has spa: Yes
- Spa features: Hot Tub
- Fencing: Back Yard,Full
- Has view: Yes
- View description: Garden, Scenic Vista, Trees/Woods
Lot
- Size: 2.13 Acres
- Features: Cul-De-Sac, Landscaped, Premium, Private
Details
- Additional structures: Above Grade, Below Grade, Outbuilding
- Parcel number: 160602231086
- Zoning: RE2
- Special conditions: Standard
Construction
Type & style
- Home type: SingleFamily
- Architectural style: Colonial,Traditional
- Property subtype: Single Family Residence
Materials
- Brick
- Foundation: Permanent
- Roof: Shake
Condition
- Excellent
- New construction: No
- Year built: 1984
- Major remodel year: 2015
Details
- Builder name: GOSNELL
Utilities & green energy
- Sewer: Septic Exists
- Water: Well
Community & neighborhood
Location
- Region: Potomac
- Subdivision: Beallmount
Other
Other facts
- Listing agreement: Exclusive Right To Sell
- Ownership: Fee Simple
Price history
| Date | Event | Price |
|---|---|---|
| 5/29/2024 | Sold | $2,115,000+0.2%$294/sqft |
Source: | ||
| 4/26/2024 | Pending sale | $2,110,000$293/sqft |
Source: | ||
| 3/27/2024 | Contingent | $2,110,000$293/sqft |
Source: | ||
| 3/19/2024 | Listed for sale | $2,110,000+11.1%$293/sqft |
Source: | ||
| 8/22/2005 | Sold | $1,900,000+92.9%$264/sqft |
Source: Public Record Report a problem | ||
Public tax history
| Year | Property taxes | Tax assessment |
|---|---|---|
| 2025 | $22,120 +5.8% | $1,904,400 +4.9% |
| 2024 | $20,906 +5.7% | $1,816,000 +5.8% |
| 2023 | $19,785 +10.8% | $1,717,167 +6.1% |
Find assessor info on the county website
Neighborhood: 20854
Nearby schools
GreatSchools rating
- 8/10Potomac Elementary SchoolGrades: K-5Distance: 4.5 mi
- 9/10Herbert Hoover Middle SchoolGrades: 6-8Distance: 5.3 mi
- 9/10Winston Churchill High SchoolGrades: 9-12Distance: 5.6 mi
Schools provided by the listing agent
- Elementary: Potomac
- Middle: Herbert Hoover
- High: Winston Churchill
- District: Montgomery County Public Schools
Source: Bright MLS. This data may not be complete. We recommend contacting the local school district to confirm school assignments for this home.
Sell with ease on Zillow
Get a Zillow Showcase℠ listing at no additional cost and you could sell for —faster.
$2,184,800
2% more+$43,696
With Zillow Showcase(estimated)$2,228,496

