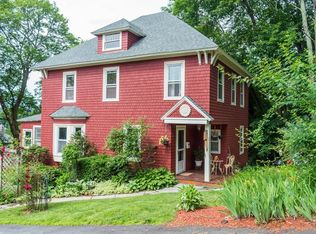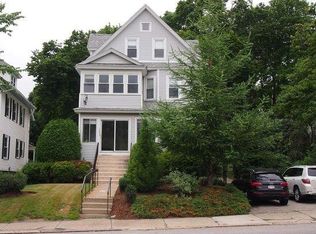Fantastic Westside Colonial walking distance to Tatnuck Sq near WSU, WPI and Worcester Airport, this charming colonial has been updated throughout , fresh coat of paint inside and out, gleaming hardwood floors, new electrical, new boiler and water heater, updated kitchen with energy efficient stainless steal LG appliances, granite counter tops, back splash, disposal, laundry & mud room area. The living quarters are spacious including a nicely finished Master bedroom with a master bath and plenty of bonus space. A Den can be used as a home office or a spare bedroom. Bathrooms received new fixtures including a new free standing soak tub, newly updated front and back porches, laundry , back patio and a water free basement makes this a must see property come and see it. Easy access to all major routes, FHA buyers welcome.
This property is off market, which means it's not currently listed for sale or rent on Zillow. This may be different from what's available on other websites or public sources.

