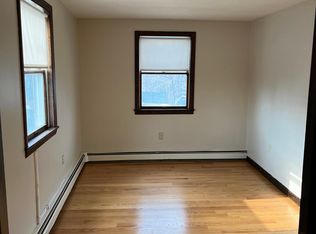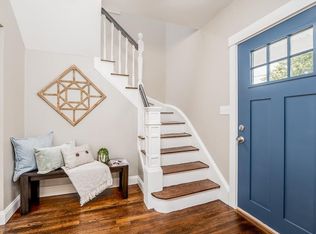Great opportunity for first time buyer or empty nester to come to Reading, Original owners offer this well maintained six room ranch. Sunny fireplace living room has picture window and newly refinished hardwood floors throughout. The Cathedral Ceiling family room off the fully applianced eat-in kitchtten has access to a nice size low maintenance deck with built in bench. The first floor interior recently painted. New bathroom vanity and toilet. C/A on the first floor, except in family room. The finished basement offers an open 22 x 12 room with new vinyl floating floor. The exterior has Cedar Shake Shingles, Gutter Guards, one car garage, and is situated on a conner lot with TWO DRIVE-WAYS, as well as a spacious yard to relax and enjoy. Great Location, conveniently located to the commuter rail, highways, schools, library, YMCA, and Reading's vibrant town center.
This property is off market, which means it's not currently listed for sale or rent on Zillow. This may be different from what's available on other websites or public sources.

