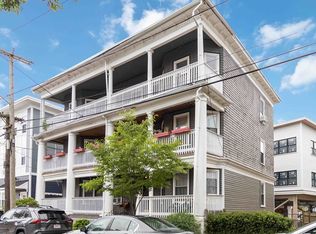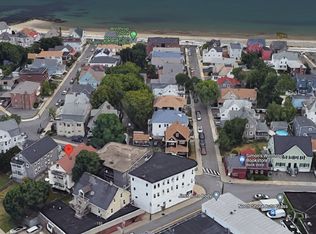Sold for $466,000
$466,000
10 Beach Rd #3, Winthrop, MA 02152
3beds
1,361sqft
Condominium
Built in 1881
-- sqft lot
$474,800 Zestimate®
$342/sqft
$3,278 Estimated rent
Home value
$474,800
$437,000 - $518,000
$3,278/mo
Zestimate® history
Loading...
Owner options
Explore your selling options
What's special
Sun, sand, & plenty of space in Winthrop by the Sea!! This oversized top floor condo with 1300+ sq ft of living space is drenched with sunlight every time the sun rises just one block away at Winthrop Beach! The front to back living/dining room is a fantastic space for entertaining. Enjoy morning coffee or after dinner dessert on the expansive private front porch. The bright & spacious primary bedroom has 2 closets that have been configured to maximize storage, & with 2 additional comfortable bedrooms there is room for guests & a home office. The eat in kitchen is equipped with SS appliances, tile floor & a pantry with in unit laundry. The full bathroom has been tastefully renovated & offers radiant heat. Hardwood floors, columns, glass doors & a stained glass window are just some of the characteristics that highlight the pride of ownership & character of this unit. Winthrop's proximity to Boston, Logan Airport, the T, along with the small town feel make it an ideal place to buy a home
Zillow last checked: 8 hours ago
Listing updated: October 11, 2024 at 05:12am
Listed by:
Atiyeh Cassidy 617-833-7933,
Compass 617-206-3333
Bought with:
Highland Group
Compass
Source: MLS PIN,MLS#: 73278832
Facts & features
Interior
Bedrooms & bathrooms
- Bedrooms: 3
- Bathrooms: 1
- Full bathrooms: 1
Primary bedroom
- Features: Ceiling Fan(s), Closet/Cabinets - Custom Built, Flooring - Hardwood, Window(s) - Bay/Bow/Box, Lighting - Overhead
- Level: Third
- Area: 204.81
- Dimensions: 12.17 x 16.83
Bedroom 2
- Features: Closet, Flooring - Hardwood, Lighting - Overhead
- Level: Third
- Area: 134.06
- Dimensions: 11.92 x 11.25
Bedroom 3
- Features: Closet, Flooring - Hardwood, Lighting - Overhead
- Level: Third
- Area: 136.5
- Dimensions: 9.75 x 14
Bathroom 1
- Features: Bathroom - Tiled With Tub, Closet/Cabinets - Custom Built, Flooring - Stone/Ceramic Tile, Recessed Lighting, Lighting - Sconce, Pedestal Sink
- Level: Third
Dining room
- Features: Closet, Flooring - Hardwood, Open Floorplan, Lighting - Overhead
- Level: Third
- Area: 188.58
- Dimensions: 12.17 x 15.5
Kitchen
- Features: Flooring - Stone/Ceramic Tile, Pantry, Dryer Hookup - Electric, Exterior Access, Washer Hookup, Gas Stove, Lighting - Overhead
- Level: Third
- Area: 182.94
- Dimensions: 12.33 x 14.83
Living room
- Features: Flooring - Hardwood, Window(s) - Bay/Bow/Box, Lighting - Overhead
- Level: Third
- Area: 214.48
- Dimensions: 12.08 x 17.75
Heating
- Electric Baseboard, Steam, Oil
Cooling
- Window Unit(s)
Appliances
- Included: Range, Dishwasher, Disposal, Refrigerator, Washer, Dryer
- Laundry: Flooring - Stone/Ceramic Tile, Pantry, Electric Dryer Hookup, Washer Hookup, Third Floor, In Unit
Features
- Flooring: Tile, Carpet, Hardwood
- Has basement: Yes
- Has fireplace: No
- Common walls with other units/homes: No One Above
Interior area
- Total structure area: 1,361
- Total interior livable area: 1,361 sqft
Property
Parking
- Parking features: On Street
- Has uncovered spaces: Yes
Features
- Patio & porch: Porch, Covered
- Exterior features: Porch, Covered Patio/Deck
- Waterfront features: Ocean, 0 to 1/10 Mile To Beach, Beach Ownership(Public)
Details
- Parcel number: 4473020
- Zoning: res
Construction
Type & style
- Home type: Condo
- Property subtype: Condominium
Condition
- Year built: 1881
Utilities & green energy
- Electric: Circuit Breakers
- Sewer: Public Sewer
- Water: Public
- Utilities for property: for Gas Range, for Electric Dryer
Community & neighborhood
Community
- Community features: Public Transportation, Shopping, Tennis Court(s), Park, Walk/Jog Trails, Golf, Medical Facility, Laundromat, Bike Path, Conservation Area, Highway Access, House of Worship, Marina, Private School, Public School, T-Station, University
Location
- Region: Winthrop
HOA & financial
HOA
- HOA fee: $459 monthly
- Services included: Water, Sewer, Insurance, Trash
Price history
| Date | Event | Price |
|---|---|---|
| 10/10/2024 | Sold | $466,000-0.9%$342/sqft |
Source: MLS PIN #73278832 Report a problem | ||
| 8/27/2024 | Contingent | $470,000$345/sqft |
Source: MLS PIN #73278832 Report a problem | ||
| 8/16/2024 | Listed for sale | $470,000+113.6%$345/sqft |
Source: MLS PIN #73278832 Report a problem | ||
| 3/31/2016 | Sold | $220,000-2.2%$162/sqft |
Source: Public Record Report a problem | ||
| 2/9/2016 | Pending sale | $224,900$165/sqft |
Source: Redfin Corp. #71922750 Report a problem | ||
Public tax history
| Year | Property taxes | Tax assessment |
|---|---|---|
| 2025 | $3,741 +3.3% | $362,500 +4.3% |
| 2024 | $3,620 -0.2% | $347,400 +2.4% |
| 2023 | $3,629 -3.7% | $339,200 +5.8% |
Find assessor info on the county website
Neighborhood: 02152
Nearby schools
GreatSchools rating
- NAWilliam P. Gorman/Fort Banks Elementary SchoolGrades: PK-2Distance: 0.4 mi
- 9/10Winthrop Middle SchoolGrades: 6-8Distance: 0.2 mi
- 6/10Winthrop Sr High SchoolGrades: 9-12Distance: 0.3 mi
Schools provided by the listing agent
- Elementary: Gfb/Atc
- Middle: Winthrop
- High: Winthrop
Source: MLS PIN. This data may not be complete. We recommend contacting the local school district to confirm school assignments for this home.
Get a cash offer in 3 minutes
Find out how much your home could sell for in as little as 3 minutes with a no-obligation cash offer.
Estimated market value$474,800
Get a cash offer in 3 minutes
Find out how much your home could sell for in as little as 3 minutes with a no-obligation cash offer.
Estimated market value
$474,800

