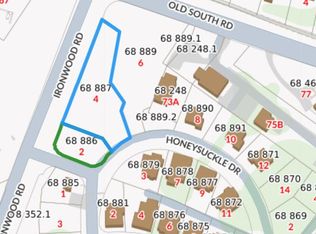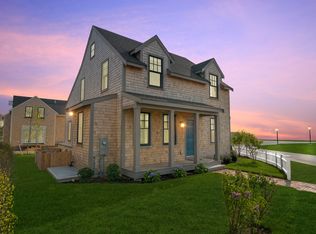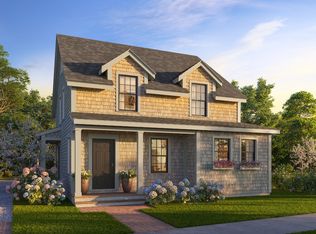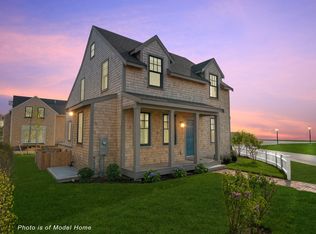Sold for $2,575,000
$2,575,000
10 Beach Grass Rd, Nantucket, MA 02554
4beds
3,985sqft
Single Family Residence
Built in 2025
4,390 Square Feet Lot
$2,576,300 Zestimate®
$646/sqft
$-- Estimated rent
Home value
$2,576,300
Estimated sales range
Not available
Not available
Zestimate® history
Loading...
Owner options
Explore your selling options
What's special
New Construction, Now Completed! Nantucket's Best Kept Secret...This neighborhood will consist of 36 single family homes, with a new amenities center, The Landing, featuring an outdoor heated pool, patio, lounge area, putting area, outdoor California kitchen and grilling center, indoor clubhouse space, fitness center and fire pit. This Captain home design features expansive open sun-filled living. The kitchen features a Quartz counter island, high end appliances and finishes. There is a first floor primary suite or den with full bathroom, 3 additional bedrooms on second level with 3 full bathrooms. The lower level includes a finished great room and full bathroom. This home also has a patio and a front porch. Developed by Capital Hall Partners and KEMS Corporation. Can be purchased with Furniture for $2,700,000. PHOTOS DEPICT PREVIOUSLY SOLD MODEL HOME.
Zillow last checked: 8 hours ago
Listing updated: December 09, 2025 at 06:55am
Listed by:
Janice Dumont 617-430-3319,
JD Advisors, Inc 508-277-7707
Bought with:
Non Member
Non Member Office
Source: MLS PIN,MLS#: 73424309
Facts & features
Interior
Bedrooms & bathrooms
- Bedrooms: 4
- Bathrooms: 6
- Full bathrooms: 5
- 1/2 bathrooms: 1
Primary bedroom
- Features: Bathroom - Full, Walk-In Closet(s)
- Level: First
Bedroom 2
- Features: Bathroom - Full, Walk-In Closet(s)
- Level: Second
Bedroom 3
- Features: Bathroom - Full, Walk-In Closet(s)
- Level: Second
Bedroom 4
- Features: Bathroom - Full, Walk-In Closet(s)
- Level: Second
Bathroom 1
- Features: Bathroom - Full
- Level: First
Bathroom 2
- Features: Bathroom - Half
- Level: First
Bathroom 3
- Features: Bathroom - Full
- Level: Second
Dining room
- Features: Flooring - Hardwood, Open Floorplan, Slider
- Level: First
Family room
- Level: Basement
Kitchen
- Features: Flooring - Wood, Countertops - Stone/Granite/Solid, Open Floorplan
- Level: First
Living room
- Features: Flooring - Hardwood, Open Floorplan
- Level: First
Heating
- Propane
Cooling
- Central Air
Features
- Bathroom - Full, Bathroom
- Basement: Full,Finished,Walk-Out Access
- Number of fireplaces: 1
- Fireplace features: Living Room
Interior area
- Total structure area: 3,985
- Total interior livable area: 3,985 sqft
- Finished area above ground: 2,589
- Finished area below ground: 1,396
Property
Parking
- Total spaces: 2
- Parking features: Off Street, Stone/Gravel
- Uncovered spaces: 2
Accessibility
- Accessibility features: No
Features
- Patio & porch: Porch, Patio
- Exterior features: Porch, Patio, Sprinkler System
- Waterfront features: Ocean, 1 to 2 Mile To Beach, Beach Ownership(Public)
Lot
- Size: 4,390 sqft
- Features: Level
Details
- Parcel number: 5016378
- Zoning: RES
Construction
Type & style
- Home type: SingleFamily
- Architectural style: Colonial
- Property subtype: Single Family Residence
Materials
- Foundation: Concrete Perimeter
Condition
- New construction: Yes
- Year built: 2025
Utilities & green energy
- Sewer: Public Sewer
- Water: Public
Community & neighborhood
Community
- Community features: Public Transportation, Pool, Walk/Jog Trails, Other
Location
- Region: Nantucket
HOA & financial
HOA
- Has HOA: Yes
- HOA fee: $300 monthly
Price history
| Date | Event | Price |
|---|---|---|
| 12/5/2025 | Sold | $2,575,000$646/sqft |
Source: MLS PIN #73424309 Report a problem | ||
| 10/6/2025 | Pending sale | $2,575,000$646/sqft |
Source: LINK #91679 Report a problem | ||
| 9/15/2025 | Contingent | $2,575,000$646/sqft |
Source: LINK #91679 Report a problem | ||
| 10/4/2024 | Price change | $2,575,000+3.2%$646/sqft |
Source: MLS PIN #73293078 Report a problem | ||
| 9/20/2024 | Listed for sale | $2,495,000$626/sqft |
Source: LINK #91679 Report a problem | ||
Public tax history
| Year | Property taxes | Tax assessment |
|---|---|---|
| 2025 | $991 +4.8% | $302,100 |
| 2024 | $946 -12.8% | $302,100 -10.6% |
| 2023 | $1,085 | $338,000 +20% |
Find assessor info on the county website
Neighborhood: 02554
Nearby schools
GreatSchools rating
- NANantucket Elementary SchoolGrades: PK-2Distance: 1.8 mi
- 4/10Cyrus Peirce Middle SchoolGrades: 6-8Distance: 1.9 mi
- 6/10Nantucket High SchoolGrades: 9-12Distance: 1.9 mi



