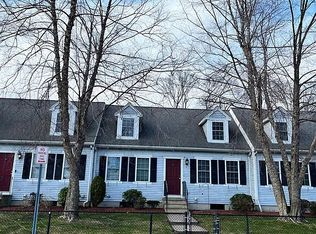A beautiful 3BD/2BA Cape Cod style townhome situated in a quiet, family-friendly North Quincy neighborhood only ½ block from the ocean and an 8-minute walk to the North Quincy T (Red Line). Newer kitchen with granite counters, overlooking a spacious and inviting dining/living room with hardwood floors throughout. There is a first floor master bedroom, presently used as a nursery. Adjacent to this room is a full bathroom. On the second floor are two additional massive bedrooms and a full bathroom. Both bedrooms have ample closet storage. There is a full unfinished basement with tons of expansion potential currently used for storage, laundry and a play area. Ultra-efficient to run, Gas Heat, Central Air, newly replaced water heater. Property is NOT located in a flood zone. First OH Sunday 08/12 1-3pm
This property is off market, which means it's not currently listed for sale or rent on Zillow. This may be different from what's available on other websites or public sources.
