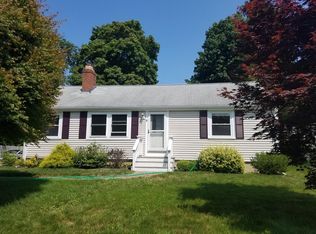Sold for $526,000
$526,000
10 Bayberry Rd, Bourne, MA 02532
2beds
1,739sqft
Single Family Residence
Built in 1951
9,583 Square Feet Lot
$546,200 Zestimate®
$302/sqft
$2,865 Estimated rent
Home value
$546,200
$492,000 - $612,000
$2,865/mo
Zestimate® history
Loading...
Owner options
Explore your selling options
What's special
This cozy ranch offers all the conveniences of one floor living with the bonus of a fully finished basement. The property fronts on Bayberry Rd, but has 2nd driveway on Cranberry Rd where you find a garage with ample parking for guests or boats. The home features hardwood floors and an open floor plan, with renovated kitchen, featuring stainless appliances and custom built-ins. Large master bedroom has his and hers closets, room for a king bed, en suite with double vanity, and slider to an adjoining jacuzzi room. The yard is fenced in with plenty of features including in-ground pool, garage/cabana, patio, and deck with fire pit; perfect for a stay-cation or entertaining! Great location for commuting - minutes to major highways, but tucked away into a small neighborhood. A short distance from the Canal, Buzzards Bay Village, Queen Sewell Pond, playground, Electric Beach and more.
Zillow last checked: 8 hours ago
Listing updated: August 31, 2024 at 04:00am
Listed by:
Jennifer Spadea Bennett 508-317-6636,
Conway - Plymouth 508-746-7500,
Janice Spadea 508-889-2823
Bought with:
Scott Zaino
Keller Williams Realty
Source: MLS PIN,MLS#: 73271783
Facts & features
Interior
Bedrooms & bathrooms
- Bedrooms: 2
- Bathrooms: 2
- Full bathrooms: 2
Primary bedroom
- Features: Closet, Flooring - Wood
- Level: First
- Area: 196
- Dimensions: 14 x 14
Bedroom 2
- Level: First
- Area: 100
- Dimensions: 10 x 10
Primary bathroom
- Features: Yes
Bathroom 1
- Features: Bathroom - Full, Bathroom - With Shower Stall
- Level: First
- Area: 50
- Dimensions: 10 x 5
Bathroom 2
- Features: Double Vanity
- Level: First
- Area: 100
- Dimensions: 10 x 10
Dining room
- Features: Flooring - Hardwood
- Level: First
- Area: 165
- Dimensions: 15 x 11
Kitchen
- Features: Flooring - Hardwood, Countertops - Upgraded, Exterior Access, Open Floorplan, Recessed Lighting, Remodeled, Stainless Steel Appliances
- Level: Main,First
- Area: 272
- Dimensions: 16 x 17
Living room
- Features: Flooring - Hardwood
- Level: Main,First
- Area: 196
- Dimensions: 14 x 14
Heating
- Baseboard, Natural Gas
Cooling
- Central Air
Appliances
- Included: Water Heater, Range, Dishwasher, Microwave, Refrigerator, Washer, Dryer, Plumbed For Ice Maker
- Laundry: First Floor, Electric Dryer Hookup, Washer Hookup
Features
- Bonus Room, Game Room
- Flooring: Tile, Laminate, Hardwood
- Windows: Screens
- Basement: Full,Finished,Interior Entry,Bulkhead
- Has fireplace: No
Interior area
- Total structure area: 1,739
- Total interior livable area: 1,739 sqft
Property
Parking
- Total spaces: 5
- Parking features: Detached, Paved Drive, Off Street, Paved
- Garage spaces: 1
- Uncovered spaces: 4
Features
- Patio & porch: Deck, Patio
- Exterior features: Deck, Patio, Pool - Inground, Cabana, Hot Tub/Spa, Storage, Screens, Fenced Yard
- Has private pool: Yes
- Pool features: In Ground
- Has spa: Yes
- Spa features: Hot Tub / Spa, Private
- Fencing: Fenced/Enclosed,Fenced
- Waterfront features: Lake/Pond, Ocean, Walk to, 1/10 to 3/10 To Beach, Beach Ownership(Other (See Remarks))
Lot
- Size: 9,583 sqft
- Features: Level
Details
- Additional structures: Cabana
- Parcel number: M:19.4 P:224,2183844
- Zoning: R40
Construction
Type & style
- Home type: SingleFamily
- Architectural style: Ranch
- Property subtype: Single Family Residence
Materials
- Frame
- Foundation: Block, Irregular
- Roof: Shingle
Condition
- Year built: 1951
Utilities & green energy
- Electric: Circuit Breakers
- Sewer: Private Sewer
- Water: Public
- Utilities for property: for Electric Range, for Electric Oven, for Electric Dryer, Washer Hookup, Icemaker Connection
Community & neighborhood
Community
- Community features: Shopping, Park
Location
- Region: Bourne
Other
Other facts
- Road surface type: Paved
Price history
| Date | Event | Price |
|---|---|---|
| 8/29/2024 | Sold | $526,000+6.8%$302/sqft |
Source: MLS PIN #73271783 Report a problem | ||
| 7/31/2024 | Listed for sale | $492,500+9%$283/sqft |
Source: MLS PIN #73271783 Report a problem | ||
| 9/16/2021 | Sold | $452,000+33.9%$260/sqft |
Source: MLS PIN #72873556 Report a problem | ||
| 2/28/2020 | Sold | $337,500-0.4%$194/sqft |
Source: CCIMLS #21908565 Report a problem | ||
| 1/3/2020 | Pending sale | $339,000$195/sqft |
Source: Keller Williams Realty #72602058 Report a problem | ||
Public tax history
| Year | Property taxes | Tax assessment |
|---|---|---|
| 2025 | $4,206 +1.2% | $538,500 +3.9% |
| 2024 | $4,155 +1.7% | $518,100 +11.7% |
| 2023 | $4,085 +5% | $463,700 +20.3% |
Find assessor info on the county website
Neighborhood: Buzzards Bay
Nearby schools
GreatSchools rating
- 5/10Bourne Intermediate SchoolGrades: 3-5Distance: 1.3 mi
- 5/10Bourne Middle SchoolGrades: 6-8Distance: 1.3 mi
- 4/10Bourne High SchoolGrades: 9-12Distance: 1.3 mi
Get a cash offer in 3 minutes
Find out how much your home could sell for in as little as 3 minutes with a no-obligation cash offer.
Estimated market value$546,200
Get a cash offer in 3 minutes
Find out how much your home could sell for in as little as 3 minutes with a no-obligation cash offer.
Estimated market value
$546,200
