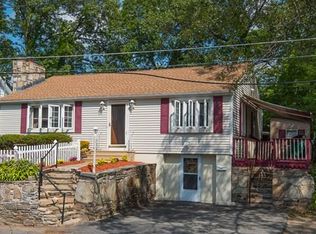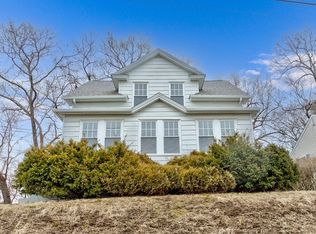Just relisted due to unfortunate buyer circumstances. Come see what Auburn has to offer with this charming well maintained 3 bedroom 1.5 bath ranch. This home features an updated eat in kitchen, hardwood floors throughout, large living room with bay window, finished basement.with attached oversized garage. Master bedroom has his/hers walk in closets. Vinyl siding, replacement windows and newer roof make this property low maintenance for years to come. Pellet stove for additional heat efficiency. This home is easy to show and is a must see. Excellent commuter access to all major routes including RTS 12, 20, 290 and 395. Everything you need is within a few minutes of this home.
This property is off market, which means it's not currently listed for sale or rent on Zillow. This may be different from what's available on other websites or public sources.

