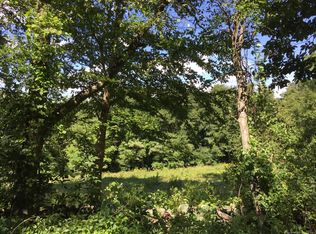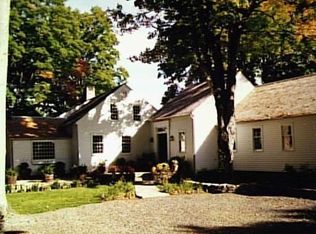A beautiful Georgia Log Home with Drywall finishes on a 8 Acre Horse Farm located in New England's Roxbury CT. Hardwood Floors run through the Living Room, Dining Room Kitchen and Master Bedroom. Pellet Stove and Oil Heat keeps energy costs down.. A Stall Barn with 3-6 Stalls along side a Stone Dust/Sand Riding Ring. Barn also includes a Viewing Room and Tack Room. The Stall Barn has Electrical Outlets at each Stall 5 Gated Paddocks with electrical outlets for Heated Water Access to Trails, Dirt Roads and State Park for Riding and Hiking. 2 Car Garage with a Work Shop.
This property is off market, which means it's not currently listed for sale or rent on Zillow. This may be different from what's available on other websites or public sources.

