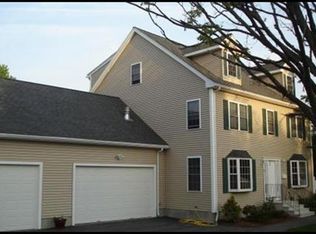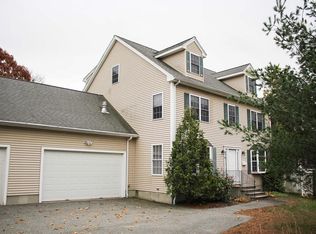3-story colonial townhome has 3,272 sq ft of primary living space, plus a partially-finished, full walk-out basement (1,156 sq ft), a treed, private, fenced back yard with a patio and a raised deck , and an attached two-car garage. The townhome is formally half of a condex (a two-unit condo physically joined only at the common wall separating the two, two-car garages) on a shared 19,000 sq-ft lot. But, there is no formal Homeowners Association or HOA fee, and the back yards are separately fenced.QUALITY lights.Family Room (19 x 15) with electronic-ignition, gas fireplace, sliding glass doors to rear deck (24 x 12), Coat Closet (3 x 2) with a Laundry Chute to basement, and 5 recessed ceiling lights. Dining Room (16 x 15.5) with crown molding, bay window, 2 recessed ceiling lights, and a chandelier outlet (Window coverings included. Chandelier not included).Kitchen (16.5 x 15.5) with:o Upgraded glazed maple cabinets with white Corian counter tops, plus a 9-drawer kitchen desk, appliance garage, and under-cabinet lights.o Island counter (5.5 x 3.5) with toasted-almond Granite top, 3-drawer cabinet, bookshelf end, and an overhang for two bar stools.o Ceramic tile backsplash.o Stainless-steel gas range/oven, microwave above gas range, and dishwasher.o Stainless-steel refrigerator (available for purchase).o Disposal.o Area for a kitchen table.o Lighted pantry closet (4 x 2).o 8 recessed ceiling lights. Half Bath (5 x 3) with Pedestal Sink and Moen wide-flow, designer faucet.Elevated Rear Deck (24 x 12) off of family Room, made of durable Trex composite material, with stairs to ground level.Two-Car Attached Garage (24 x 20) with remote opener.SECOND FLOORHuge Master Bedroom Suite (34 x 15), including:o Bedroom (15 x 15) with ceiling fan, and 6 recessed ceiling lights.o Walk-in Closet (10 x 8)o On-Suite Master Bathroom (14 x 9) with a large, double sink vanity (6 x 2), Corian counter top, linen closet (2.5 x 2), shower stall (5 x 3), and a Jacuzzi-type jetted tub (5 x 5).Bedroom 2 (16 x 11.5) with a closet (9 x 3), ceiling fan, and 6 recessed ceiling lights.Bedroom 3 (10 x 9.5) with a closet (6.5 x 3), ceiling fan, 4 recessed ceiling lights, a Laundry Chute to basement, and an access door to walk-in attic storage (20 x 13) above garage.Bathroom 2 (9 x 9) with large vanity (6 x 2), Corian counter top, and a Shower/Tub (5 x 3)Hallway Linen Closet (3 x2).THIRD FLOORBedroom 4 (23 x 15) with two walk-in closets (6.5 x 5 and 4.5 x 5), ceiling fan, and 3 recessed ceiling lights.Bedroom 5 (23 x 13) with two walk-in closets (each 4.5 x 5), ceiling fan, and 3 recessed ceiling lights.Bathroom 3 (11 x 8.5) with large vanity (7 x 2), Corian counter top, and a Shower/Tub (5 x 3).WALKOUT BASEMENT (34 x 34)o Two full-size windows and sliding glass doors to concrete Patio (10 x 8).o Rear half of the basement (34 x 17) is partially finished with drywall and trim, concrete floor, and exposed ceiling rafters (needs only ceiling drywall and floor covering). This area includes a:o Utility Closet (5 x 3).o Laundry Area with laundry sink and 3 double-door wall cabinetso Recreation Area currently set up with exercise equipment and a large-screen projection TV.OWNERSHIP COSTS o Property Taxes $5,479 per Year.o Home Association: None*. *informally share cost of snow-plowing parking area with neighbors. OWNER'S ORIGINAL COST Owner Paid $526,000, which includes: $497,500 pre-construction contract price in May 2004, plus $24,000 in builder upgrades $4,500 in post-construction improvements (partially-finished basement). Additional property info: http://www.forsalebyowner.com/listing/5-bed-Single-Family-home-for-sale-by-owner-10-Bateman-Court-01880/23948498?provider_id=28079
This property is off market, which means it's not currently listed for sale or rent on Zillow. This may be different from what's available on other websites or public sources.

