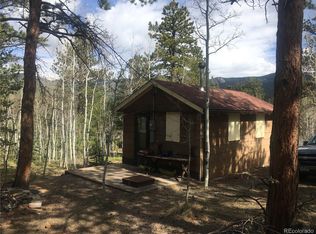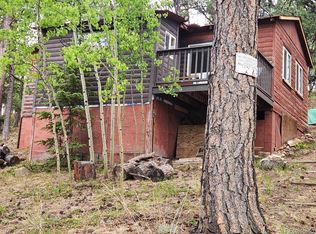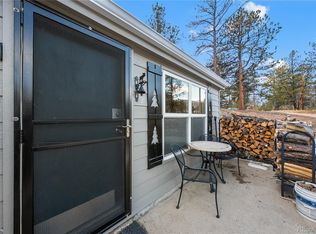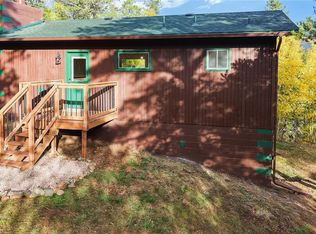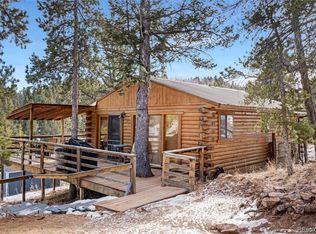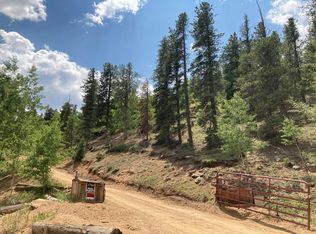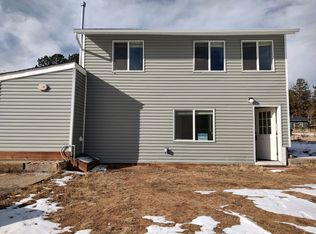Welcome to your Colorado Foothills mountain escape, perfectly positioned less than an hour from the Denver Metro area — ideal as a weekend retreat, investment property, or full-time residence surrounded by nature and breathtaking mountain views.
This thoughtfully designed home offers a warm mountain-modern aesthetic and is being sold FULLY FURNISHED, making it completely turn-key and ready to enjoy from day one. Step outside to the expansive outdoor patio with ambient lighting, where evenings are best spent soaking in the hot tub under a sky full of stars, immersed in peaceful mountain surroundings and abundant wildlife — a true four-season sanctuary.
Across the road, the sale also includes 131 Appleby Street, Lot #14, a 0.5-acre parcel that hosts the property’s leach field and offers driveway access and standing solar panels, providing power for a camper or personal use — an exceptional bonus that adds flexibility and long-term value.
Located within the desirable Harris Park Community, this property enjoys sweeping views and direct access to the Tanglewood Trail Mountain Wilderness Area, offering endless opportunities for hiking, camping, fishing, and outdoor adventure. Just a short drive away, Downtown Bailey features popular restaurants, a local winery, and a brewery — blending small-town charm with mountain lifestyle living.
This is more than a home — it’s an Outdoor Wonderland and an invitation to live the Colorado mountain life you’ve been dreaming of.
Schedule your private showing today and experience it for yourself.
Pending
$415,000
10 Bartimous Road, Bailey, CO 80421
2beds
828sqft
Est.:
Single Family Residence
Built in 1985
0.69 Acres Lot
$-- Zestimate®
$501/sqft
$4/mo HOA
What's special
- 35 days |
- 297 |
- 14 |
Zillow last checked: 8 hours ago
Listing updated: January 21, 2026 at 05:46pm
Listed by:
Casey Hodges 303-912-8451 caseyhodges@kw.com,
Keller Williams Foothills Realty
Source: REcolorado,MLS#: 8116942
Facts & features
Interior
Bedrooms & bathrooms
- Bedrooms: 2
- Bathrooms: 1
- 3/4 bathrooms: 1
- Main level bathrooms: 1
- Main level bedrooms: 1
Bedroom
- Description: Flex Space With Option For Additional Living Room Area
- Level: Main
Bedroom
- Description: Non Conforming (No Closet), Flex Space
- Features: Primary Suite
- Level: Upper
Bathroom
- Level: Main
Kitchen
- Description: New Appliances And Updated
- Level: Main
Laundry
- Description: Large Utility Area Great For Additional Storage
- Level: Main
Living room
- Description: Flex Space Currently Being Used As Dining Area
Heating
- Electric, Propane
Cooling
- None
Appliances
- Included: Dryer, Microwave, Range, Refrigerator, Washer
- Laundry: In Unit
Features
- Eat-in Kitchen, High Ceilings, Kitchen Island, Open Floorplan, Radon Mitigation System, Smoke Free, Vaulted Ceiling(s)
- Flooring: Laminate
- Has basement: No
- Number of fireplaces: 1
- Fireplace features: Free Standing, Gas
- Furnished: Yes
Interior area
- Total structure area: 828
- Total interior livable area: 828 sqft
- Finished area above ground: 828
Property
Parking
- Total spaces: 1
- Parking features: Carport
- Carport spaces: 1
Features
- Levels: Two
- Stories: 2
- Patio & porch: Patio
- Exterior features: Gas Grill, Lighting, Private Yard, Rain Gutters
- Has spa: Yes
- Spa features: Spa/Hot Tub
- Fencing: Partial
Lot
- Size: 0.69 Acres
- Features: Corner Lot, Foothills, Landscaped, Many Trees, Mountainous
Details
- Parcel number: 19240
- Special conditions: Standard
Construction
Type & style
- Home type: SingleFamily
- Property subtype: Single Family Residence
Materials
- Wood Siding
- Foundation: Slab
- Roof: Metal
Condition
- Updated/Remodeled
- Year built: 1985
Utilities & green energy
- Water: Well
Community & HOA
Community
- Security: Carbon Monoxide Detector(s), Smart Locks, Smoke Detector(s)
- Subdivision: Harris Park Estates
HOA
- Has HOA: Yes
- Amenities included: Clubhouse, Playground
- HOA fee: $50 annually
- HOA name: Harris Park Metro Association
- HOA phone: 303-816-7259
Location
- Region: Bailey
Financial & listing details
- Price per square foot: $501/sqft
- Tax assessed value: $189,402
- Annual tax amount: $848
- Date on market: 1/9/2026
- Listing terms: Cash,Conventional,FHA,VA Loan
- Exclusions: Gas Fire Pit On Back Patio Is Not Included In Furnishings As Well As A Couple Small Staging Items On Kitchen Dining Table. Everything Else Is Yours!
- Ownership: Individual
- Road surface type: Gravel
Estimated market value
Not available
Estimated sales range
Not available
Not available
Price history
Price history
| Date | Event | Price |
|---|---|---|
| 1/22/2026 | Pending sale | $415,000$501/sqft |
Source: | ||
| 1/9/2026 | Listed for sale | $415,000+13.7%$501/sqft |
Source: | ||
| 6/25/2025 | Sold | $365,000-1.1%$441/sqft |
Source: | ||
| 5/28/2025 | Pending sale | $369,000$446/sqft |
Source: | ||
| 4/1/2025 | Price change | $369,000-1.6%$446/sqft |
Source: | ||
Public tax history
Public tax history
| Year | Property taxes | Tax assessment |
|---|---|---|
| 2025 | $848 +1.4% | $12,690 +6.2% |
| 2024 | $837 +9.2% | $11,950 -24.3% |
| 2023 | $766 +3.1% | $15,780 +54.7% |
Find assessor info on the county website
BuyAbility℠ payment
Est. payment
$2,208/mo
Principal & interest
$1941
Home insurance
$145
Other costs
$122
Climate risks
Neighborhood: 80421
Nearby schools
GreatSchools rating
- 7/10Deer Creek Elementary SchoolGrades: PK-5Distance: 4.1 mi
- 8/10Fitzsimmons Middle SchoolGrades: 6-8Distance: 6.4 mi
- 5/10Platte Canyon High SchoolGrades: 9-12Distance: 6.4 mi
Schools provided by the listing agent
- Elementary: Deer Creek
- Middle: Fitzsimmons
- High: Platte Canyon
- District: Platte Canyon RE-1
Source: REcolorado. This data may not be complete. We recommend contacting the local school district to confirm school assignments for this home.
Open to renting?
Browse rentals near this home.- Loading
