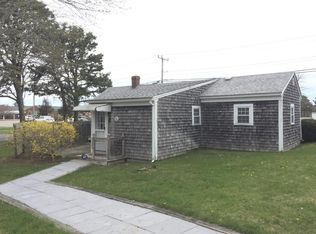Sold for $2,500,000 on 09/22/23
$2,500,000
10 Barlee Way, Dennis, MA 02638
4beds
5,387sqft
Single Family Residence
Built in 2011
0.98 Acres Lot
$2,659,100 Zestimate®
$464/sqft
$5,642 Estimated rent
Home value
$2,659,100
$2.47M - $2.87M
$5,642/mo
Zestimate® history
Loading...
Owner options
Explore your selling options
What's special
Nestled on a hill overlooking the quaint village of Dennis sits this beautifully designed custom 4 bedroom 5 bath home. There are 4 other residences that front on the quiet cul-du-sac just steps from the village. This location, architectural features, and design make this a must see. Carefully designed and constructed in 2011, this home shows almost new. The open first floor living area features a gourmet kitchen with dual fuel Thermador range, large stone top center island for entertaining , great rm with wood burning fireplace and fieldstone surround, sunroom, and spacious dining rm with open columns. The 2nd floor consists of an office loft space, ensuite bedroom, and 2 additional guest bedrooms and bath. There's also a finished bonus rm over garage. In the finished lower level you will find a home theater, gym, half bath and lots of storage. The screened porch overlooking the in ground fiberglass heated pool along with the outdoor kitchen, and fenced in yard are just some of the exterior ammenities. . There's also a generator, outdoor shower, pool shed, and irrigation system. All of this within a sidewalk protected short stroll to all that the village of Dennis has to offer!!
Zillow last checked: 8 hours ago
Listing updated: September 16, 2024 at 08:23pm
Listed by:
Chuck Deluga 508-237-3048,
Paul W Sullivan & Assoc
Bought with:
W&W Boston/Cape Cod Connection
Compass Massachusetts, LLC
Source: CCIMLS,MLS#: 22301950
Facts & features
Interior
Bedrooms & bathrooms
- Bedrooms: 4
- Bathrooms: 5
- Full bathrooms: 3
- 1/2 bathrooms: 2
- Main level bathrooms: 2
Primary bedroom
- Description: Flooring: Wood
- Features: Walk-In Closet(s), HU Cable TV, Ceiling Fan(s)
- Level: First
- Area: 240
- Dimensions: 15 x 16
Primary bathroom
- Features: Private Full Bath
Heating
- Forced Air
Cooling
- Central Air
Appliances
- Included: Gas Water Heater
Features
- Recessed Lighting, Mud Room, Linen Closet, HU Cable TV
- Flooring: Hardwood, Tile
- Basement: Bulkhead Access,Interior Entry,Full,Finished
- Number of fireplaces: 1
Interior area
- Total structure area: 5,387
- Total interior livable area: 5,387 sqft
Property
Parking
- Total spaces: 9
- Parking features: Garage - Attached, Open
- Attached garage spaces: 2
- Has uncovered spaces: Yes
Features
- Stories: 1
- Exterior features: Outdoor Shower, Private Yard, Underground Sprinkler
- Has private pool: Yes
- Pool features: Heated, In Ground
- Fencing: Fenced
- Frontage length: 100.00
Lot
- Size: 0.98 Acres
- Features: Bike Path, Major Highway, Near Golf Course, Cape Cod Rail Trail, Shopping, Public Tennis, Marina, In Town Location, Cleared, Cul-De-Sac, South of 6A
Details
- Foundation area: 5170
- Parcel number: 352430
- Zoning: R-40
- Special conditions: None
Construction
Type & style
- Home type: SingleFamily
- Property subtype: Single Family Residence
Materials
- Shingle Siding
- Foundation: Poured
- Roof: Asphalt, Shingle, Pitched
Condition
- Actual
- New construction: No
- Year built: 2011
Utilities & green energy
- Sewer: Septic Tank, Private Sewer
Community & neighborhood
Community
- Community features: Landscaping
Location
- Region: Dennis
HOA & financial
HOA
- Has HOA: Yes
- HOA fee: $600 annually
- Amenities included: Landscaping
Other
Other facts
- Listing terms: Cash
- Road surface type: Paved
Price history
| Date | Event | Price |
|---|---|---|
| 9/22/2023 | Sold | $2,500,000-9.1%$464/sqft |
Source: | ||
| 8/6/2023 | Pending sale | $2,750,000$510/sqft |
Source: | ||
| 8/3/2023 | Listed for sale | $2,750,000$510/sqft |
Source: | ||
| 7/10/2023 | Pending sale | $2,750,000$510/sqft |
Source: | ||
| 6/11/2023 | Price change | $2,750,000-5%$510/sqft |
Source: | ||
Public tax history
| Year | Property taxes | Tax assessment |
|---|---|---|
| 2025 | $10,237 +0.6% | $2,364,300 +2% |
| 2024 | $10,177 +1.8% | $2,318,300 +8.3% |
| 2023 | $10,001 +8.7% | $2,141,600 +30.4% |
Find assessor info on the county website
Neighborhood: North Dennis
Nearby schools
GreatSchools rating
- 3/10Dennis-Yarmouth Intermediate SchoolGrades: 4-6Distance: 4.1 mi
- 4/10Dennis-Yarmouth Middle SchoolGrades: 6-7Distance: 4.1 mi
- 3/10Dennis-Yarmouth Regional High SchoolGrades: 8-12Distance: 4.4 mi
Schools provided by the listing agent
- District: Dennis-Yarmouth
Source: CCIMLS. This data may not be complete. We recommend contacting the local school district to confirm school assignments for this home.
Sell for more on Zillow
Get a free Zillow Showcase℠ listing and you could sell for .
$2,659,100
2% more+ $53,182
With Zillow Showcase(estimated)
$2,712,282