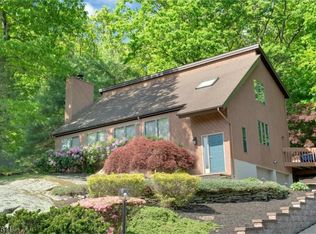Coming Soon! Do not miss this lovely 2 bedrooms, 1 bath Ranch located in the heart of Kinnelon Featuring a living room with a wood-burning fireplace, fabulous open floor plan with hardwood floors, large renovated eat-in kitchen with a center island, granite counter tops and stainless steel appliances. The kitchen opens to a large deck overlooking the private backyard. The Master bedroom and guest bedroom share a wing with a renovated bathroom.The full unfinished basement provides garage access, laundry hook-ups utilities and plenty of space to finish. A 4 bedroom septic and structural beams are in place for future expansion.Ideally located close to Route 23 this home is close to shopping and amenities. - Basement: storage, utilities. garage entrance
This property is off market, which means it's not currently listed for sale or rent on Zillow. This may be different from what's available on other websites or public sources.
