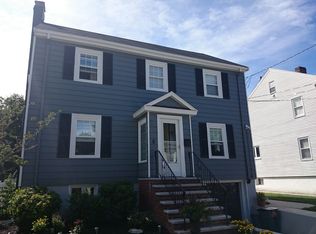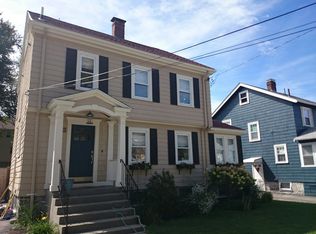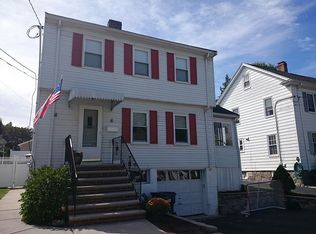Sold for $805,000 on 07/12/23
$805,000
10 Bangor Rd, West Roxbury, MA 02132
3beds
1,521sqft
Single Family Residence
Built in 1930
5,000 Square Feet Lot
$951,800 Zestimate®
$529/sqft
$3,665 Estimated rent
Home value
$951,800
$885,000 - $1.03M
$3,665/mo
Zestimate® history
Loading...
Owner options
Explore your selling options
What's special
Welcome home to this classic Colonial situated in one of the most sought after areas in West Roxbury, located on the Brookline/Chestnut Hill Line. This desirable Colonial with terrific curb appeal has been lovingly maintained by the same family for 57 years and it is now ready for its new owners! The first floor features an excellent open floor plan with a spacious kitchen, dining room, living room with a fireplace, 1/2 bath and a family room with direct access to a deck and a beautiful landscaped yard. The second floor features 3 bedrooms, a full bath and a pull down attic! An ample driveway for 3+ cars leads to a detached 1 car garage. Natural light, original detail, and hardwood floors throughout. Updates include updated gas furnace, hot water heater, windows, roof, and lawn sprinkler system. Close to the Arboretum, public transportation, shopping & more! Don't miss out on the opportunity to make this house your own!
Zillow last checked: 8 hours ago
Listing updated: July 19, 2023 at 05:21pm
Listed by:
Paul Whaley/Charlie Ring Team 617-460-4238,
Coldwell Banker Realty - Boston 617-266-4430,
Kimberly Bavis 617-429-0639
Bought with:
Elisabeth Preis
Compass
Source: MLS PIN,MLS#: 73118211
Facts & features
Interior
Bedrooms & bathrooms
- Bedrooms: 3
- Bathrooms: 2
- Full bathrooms: 1
- 1/2 bathrooms: 1
- Main level bathrooms: 1
Primary bedroom
- Features: Closet, Flooring - Hardwood
- Level: Second
Bedroom 2
- Features: Closet, Flooring - Hardwood
- Level: Second
Bedroom 3
- Features: Closet/Cabinets - Custom Built, Flooring - Hardwood
- Level: Second
Bathroom 1
- Features: Bathroom - Half, Flooring - Stone/Ceramic Tile
- Level: Main,First
Bathroom 2
- Features: Bathroom - Full, Bathroom - Tiled With Tub & Shower, Closet - Linen, Flooring - Laminate, Lighting - Overhead
- Level: Second
Dining room
- Features: Closet/Cabinets - Custom Built, Flooring - Hardwood, Open Floorplan, Lighting - Overhead, Crown Molding
- Level: Main,First
Family room
- Features: Flooring - Wall to Wall Carpet, Deck - Exterior, Exterior Access
- Level: Main,First
Kitchen
- Features: Gas Stove
- Level: Main,First
Living room
- Features: Flooring - Hardwood, Open Floorplan, Lighting - Overhead, Crown Molding
- Level: Main,First
Heating
- Baseboard, Hot Water, Natural Gas
Cooling
- Window Unit(s)
Appliances
- Laundry: In Basement, Washer Hookup
Features
- Flooring: Carpet, Hardwood
- Windows: Storm Window(s)
- Basement: Full,Walk-Out Access,Sump Pump,Concrete,Unfinished
- Number of fireplaces: 1
- Fireplace features: Living Room
Interior area
- Total structure area: 1,521
- Total interior livable area: 1,521 sqft
Property
Parking
- Total spaces: 3
- Parking features: Detached, Garage Door Opener, Paved Drive, Off Street, Paved
- Garage spaces: 1
- Has uncovered spaces: Yes
Accessibility
- Accessibility features: No
Features
- Patio & porch: Porch - Enclosed, Deck, Deck - Wood
- Exterior features: Rain Gutters, Professional Landscaping, Sprinkler System
- Fencing: Fenced
Lot
- Size: 5,000 sqft
Details
- Foundation area: 9999
- Parcel number: W:20 P:04102 S:000,1428836
- Zoning: R1
Construction
Type & style
- Home type: SingleFamily
- Architectural style: Colonial
- Property subtype: Single Family Residence
Materials
- Frame
- Foundation: Stone
- Roof: Shingle
Condition
- Year built: 1930
Utilities & green energy
- Electric: 100 Amp Service
- Sewer: Public Sewer
- Water: Public
- Utilities for property: for Gas Range, for Gas Oven, for Gas Dryer, Washer Hookup
Green energy
- Energy efficient items: Thermostat
Community & neighborhood
Community
- Community features: Public Transportation, Shopping, Park, Medical Facility, Highway Access, House of Worship, Private School, Public School, T-Station
Location
- Region: West Roxbury
Other
Other facts
- Road surface type: Paved
Price history
| Date | Event | Price |
|---|---|---|
| 7/12/2023 | Sold | $805,000+15.2%$529/sqft |
Source: MLS PIN #73118211 Report a problem | ||
| 6/8/2023 | Contingent | $699,000$460/sqft |
Source: MLS PIN #73118211 Report a problem | ||
| 5/31/2023 | Listed for sale | $699,000$460/sqft |
Source: MLS PIN #73118211 Report a problem | ||
Public tax history
| Year | Property taxes | Tax assessment |
|---|---|---|
| 2025 | $8,708 +7% | $752,000 +0.7% |
| 2024 | $8,137 +7.6% | $746,500 +6% |
| 2023 | $7,561 +8.6% | $704,000 +10% |
Find assessor info on the county website
Neighborhood: West Roxbury
Nearby schools
GreatSchools rating
- 5/10Lyndon K-8 SchoolGrades: PK-8Distance: 0.8 mi
- 7/10Mozart Elementary SchoolGrades: PK-6Distance: 1 mi
Schools provided by the listing agent
- Elementary: Bps
- Middle: Bps
- High: Bps
Source: MLS PIN. This data may not be complete. We recommend contacting the local school district to confirm school assignments for this home.
Get a cash offer in 3 minutes
Find out how much your home could sell for in as little as 3 minutes with a no-obligation cash offer.
Estimated market value
$951,800
Get a cash offer in 3 minutes
Find out how much your home could sell for in as little as 3 minutes with a no-obligation cash offer.
Estimated market value
$951,800


