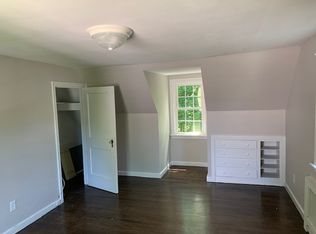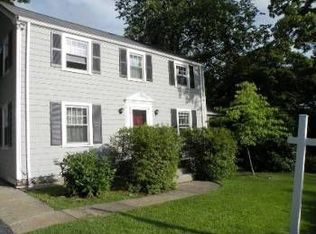Country living in the heart of the city! Charming 3 bedroom cottage on wooded lot a short walk away from shops and restaurants. Gorgeous detailed front door leads to inviting entry hall with closet and charming window. Hardwood floors throughout. Step down living room features beamed ceiling and uniquely crafted fireplace. Formal dining room with shelved closet. Eat in kitchen with solid birch cabinetry and breakfast nook. Second floor features 3 bedrooms, several closets and study / office or playroom. New gas boiler. Lower level features 12' X 11' family room. Screened porch surrounded by trees and mature plantings, a perfect retreat. Home has an exterior gas generator for winter extra protection!
This property is off market, which means it's not currently listed for sale or rent on Zillow. This may be different from what's available on other websites or public sources.

