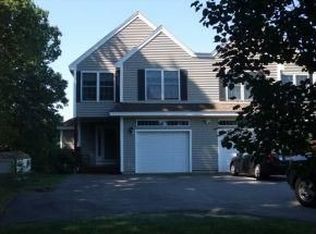Closed
Listed by:
Marci Francis,
KW Coastal and Lakes & Mountains Realty 603-610-8500
Bought with: Century 21 NE Group
$1,400,000
10 Balsam Way, Stratham, NH 03885
4beds
3,842sqft
Single Family Residence
Built in 2001
4.21 Acres Lot
$1,440,500 Zestimate®
$364/sqft
$4,941 Estimated rent
Home value
$1,440,500
$1.33M - $1.56M
$4,941/mo
Zestimate® history
Loading...
Owner options
Explore your selling options
What's special
Is this “the one” you’ve been waiting for? Welcome to 10 Balsam Way, a picturesque colonial nestled at the end of a cul-de-sac in Winterberry, one of Stratham's most coveted neighborhoods! From the moment you arrive, you'll fall in love with the private and peaceful setting, abutting over 25 acres of conservation land! This warm and welcoming home offers three floors of finished living space with an open-concept floorplan filled with natural sunlight! The beautiful eat-in kitchen has granite counters, a center island for morning pancakes and glass doors that lead to the deck, making outdoor entertaining a breeze! The kitchen opens to the beautiful family room, featuring a cozy wood fireplace, large windows and a vaulted ceiling. The main level continues into a “must have” home office and a formal dining room, where you can look forward to hosting dinner parties and creating memories in your new home! Upstairs, you'll find four bedrooms, including the Primary Suite oasis with a private bath, walk-in closet and a reading nook where you can relax at the end of each day! If you love to entertain or enjoy movie nights on a big screen, then the finished lower level will steal your heart! This incredible space includes a pool table and a theater room with a 120" screen, full surround sound, a projector and reclining movie seats! Ideal location just minutes to Portsmouth, Exeter, beaches, golf and pickleball/tennis! Your new home just in time for the holidays! Showings start 10/4/24
Zillow last checked: 8 hours ago
Listing updated: November 15, 2024 at 08:53am
Listed by:
Marci Francis,
KW Coastal and Lakes & Mountains Realty 603-610-8500
Bought with:
Patrick Hourihane
Century 21 NE Group
Source: PrimeMLS,MLS#: 5016852
Facts & features
Interior
Bedrooms & bathrooms
- Bedrooms: 4
- Bathrooms: 3
- Full bathrooms: 2
- 1/2 bathrooms: 1
Heating
- Oil, Hot Air
Cooling
- Central Air
Appliances
- Included: Dishwasher, Dryer, Electric Range, Refrigerator, Washer
- Laundry: 2nd Floor Laundry
Features
- Dining Area, Home Theater Wiring, Kitchen Island, Primary BR w/ BA, Natural Light, Wired for Sound, Vaulted Ceiling(s), Walk-In Closet(s)
- Windows: Blinds
- Basement: Daylight,Finished,Full,Storage Space,Walkout,Interior Access,Walk-Out Access
- Attic: Walk-up
- Number of fireplaces: 1
- Fireplace features: Wood Burning, 1 Fireplace
Interior area
- Total structure area: 4,414
- Total interior livable area: 3,842 sqft
- Finished area above ground: 2,818
- Finished area below ground: 1,024
Property
Parking
- Total spaces: 2
- Parking features: Paved
- Garage spaces: 2
Features
- Levels: 2.5
- Stories: 2
- Exterior features: Deck, Garden
- Has spa: Yes
- Spa features: Bath
Lot
- Size: 4.21 Acres
- Features: Landscaped, Level, Near Golf Course, Neighborhood, Near Hospital
Details
- Parcel number: STRHM00011B000013L000000
- Zoning description: RA
- Other equipment: Radon Mitigation
Construction
Type & style
- Home type: SingleFamily
- Architectural style: Colonial
- Property subtype: Single Family Residence
Materials
- Wood Frame
- Foundation: Poured Concrete
- Roof: Asphalt Shingle
Condition
- New construction: No
- Year built: 2001
Utilities & green energy
- Electric: 200+ Amp Service, Circuit Breakers
- Sewer: Private Sewer, Septic Tank
- Utilities for property: Cable Available, Fiber Optic Internt Avail
Community & neighborhood
Location
- Region: Stratham
Price history
| Date | Event | Price |
|---|---|---|
| 11/14/2024 | Sold | $1,400,000+8.6%$364/sqft |
Source: | ||
| 10/8/2024 | Contingent | $1,289,000$336/sqft |
Source: | ||
| 10/2/2024 | Listed for sale | $1,289,000+208.2%$336/sqft |
Source: | ||
| 9/19/2001 | Sold | $418,300$109/sqft |
Source: Public Record Report a problem | ||
Public tax history
| Year | Property taxes | Tax assessment |
|---|---|---|
| 2024 | $15,606 +4.6% | $1,189,500 +66.7% |
| 2023 | $14,921 +11.8% | $713,600 |
| 2022 | $13,351 -1.3% | $713,600 |
Find assessor info on the county website
Neighborhood: 03885
Nearby schools
GreatSchools rating
- 7/10Stratham Memorial SchoolGrades: PK-5Distance: 2.2 mi
- 7/10Cooperative Middle SchoolGrades: 6-8Distance: 2 mi
- 8/10Exeter High SchoolGrades: 9-12Distance: 6.7 mi
Schools provided by the listing agent
- Elementary: Stratham Memorial School
- Middle: Cooperative Middle School
- High: Exeter High School
- District: Exeter School District SAU #16
Source: PrimeMLS. This data may not be complete. We recommend contacting the local school district to confirm school assignments for this home.
Get a cash offer in 3 minutes
Find out how much your home could sell for in as little as 3 minutes with a no-obligation cash offer.
Estimated market value$1,440,500
Get a cash offer in 3 minutes
Find out how much your home could sell for in as little as 3 minutes with a no-obligation cash offer.
Estimated market value
$1,440,500
