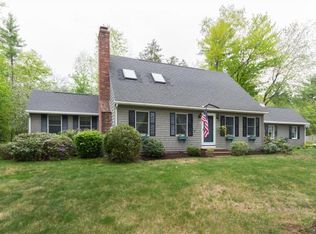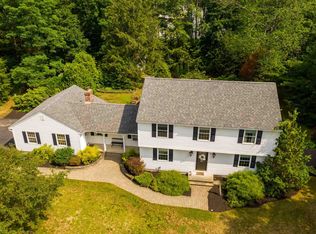Closed
Listed by:
Ronna Kaufman,
RSA Realty, LLC 603-332-1100
Bought with: Compass New England, LLC
$607,000
10 Balsam Street, Rochester, NH 03867
4beds
2,298sqft
Single Family Residence
Built in 1978
0.83 Acres Lot
$622,000 Zestimate®
$264/sqft
$3,316 Estimated rent
Home value
$622,000
$585,000 - $666,000
$3,316/mo
Zestimate® history
Loading...
Owner options
Explore your selling options
What's special
Welcome to 10 Balsam Street, Rochester. Spacious rooms throughout. Bright and sunny beautiful updated gourmet kitchen with new appliances including a professional grade refrigerator. Stackable washer/dryer on the 1st floor. Front to Back living/dining room with wood flooring and fireplace in living room. 1st floor family room with fireplace. As you continue to the second floor you will find primary bedroom suite with heated floor in primary bathroom. 2nd, 3rd and 4th bedroom are also on the 2nd floor with full bath. Included is a pull down attic with a cedar closet and storage space. As you continue to the lower level you will find a family room/game room. Washer/dryer hook-ups can also be found on the lower level. This home is located in one of Rochester most sought after neighborhoods. Whole house generator is included. Showings to begin at an open house on April 19th from 5-7. Second open house scheduled for April 20th from 10-1.
Zillow last checked: 8 hours ago
Listing updated: May 17, 2024 at 09:26am
Listed by:
Ronna Kaufman,
RSA Realty, LLC 603-332-1100
Bought with:
Mike Semprini
Compass New England, LLC
Source: PrimeMLS,MLS#: 4991684
Facts & features
Interior
Bedrooms & bathrooms
- Bedrooms: 4
- Bathrooms: 3
- Full bathrooms: 1
- 3/4 bathrooms: 1
- 1/2 bathrooms: 1
Heating
- Oil, Hot Water
Cooling
- None
Appliances
- Included: Gas Cooktop, Dishwasher, Dryer, Microwave, Refrigerator, Washer, Water Heater off Boiler
- Laundry: Laundry Hook-ups, 1st Floor Laundry, In Basement
Features
- Cedar Closet(s), Dining Area, Kitchen Island, Primary BR w/ BA
- Flooring: Carpet, Other, Tile, Wood
- Basement: Concrete,Full,Interior Stairs,Interior Entry
- Attic: Pull Down Stairs
- Has fireplace: Yes
- Fireplace features: Wood Burning
Interior area
- Total structure area: 2,298
- Total interior livable area: 2,298 sqft
- Finished area above ground: 2,298
- Finished area below ground: 0
Property
Parking
- Total spaces: 2
- Parking features: Paved, Auto Open, Driveway, Garage, Detached
- Garage spaces: 2
- Has uncovered spaces: Yes
Features
- Levels: Two
- Stories: 2
- Exterior features: Deck
- Frontage length: Road frontage: 345
Lot
- Size: 0.83 Acres
- Features: Wooded
Details
- Parcel number: RCHEM0135B0124L0000
- Zoning description: R1
Construction
Type & style
- Home type: SingleFamily
- Architectural style: Saltbox
- Property subtype: Single Family Residence
Materials
- Wood Frame, Wood Exterior
- Foundation: Concrete
- Roof: Asphalt Shingle
Condition
- New construction: No
- Year built: 1978
Utilities & green energy
- Electric: Circuit Breakers
- Sewer: 1000 Gallon, Septic Tank
- Utilities for property: Cable Available, Propane
Community & neighborhood
Location
- Region: Rochester
Other
Other facts
- Road surface type: Paved
Price history
| Date | Event | Price |
|---|---|---|
| 5/17/2024 | Sold | $607,000-2.1%$264/sqft |
Source: | ||
| 4/25/2024 | Contingent | $619,900$270/sqft |
Source: | ||
| 4/17/2024 | Listed for sale | $619,900$270/sqft |
Source: | ||
Public tax history
| Year | Property taxes | Tax assessment |
|---|---|---|
| 2024 | $6,917 -8.5% | $465,800 +58.6% |
| 2023 | $7,560 +1.8% | $293,700 |
| 2022 | $7,425 +2.6% | $293,700 |
Find assessor info on the county website
Neighborhood: 03867
Nearby schools
GreatSchools rating
- 4/10William Allen SchoolGrades: K-5Distance: 1.3 mi
- 3/10Rochester Middle SchoolGrades: 6-8Distance: 1.4 mi
- 5/10Spaulding High SchoolGrades: 9-12Distance: 2.1 mi
Schools provided by the listing agent
- Elementary: William Allen School
- Middle: Rochester Middle School
- High: Spaulding High School
- District: Rochester
Source: PrimeMLS. This data may not be complete. We recommend contacting the local school district to confirm school assignments for this home.
Get pre-qualified for a loan
At Zillow Home Loans, we can pre-qualify you in as little as 5 minutes with no impact to your credit score.An equal housing lender. NMLS #10287.

