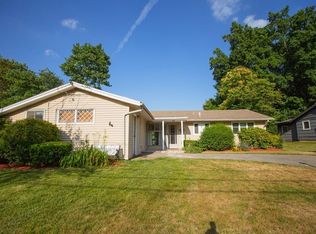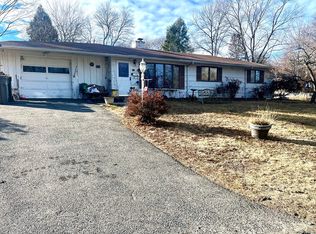Sold for $599,000
$599,000
10 Ballydrain Rd, Framingham, MA 01701
4beds
1,899sqft
Single Family Residence
Built in 1957
9,583 Square Feet Lot
$600,300 Zestimate®
$315/sqft
$3,603 Estimated rent
Home value
$600,300
$558,000 - $648,000
$3,603/mo
Zestimate® history
Loading...
Owner options
Explore your selling options
What's special
Welcome home to this charming 4-bedroom, 1.5-bath ranch in North Framingham. This inviting home features a cozy fireplace in the living room and a stunning family room with beamed cathedral ceilings. Enjoy single-level living with spacious rooms and a great layout. Conveniently located near schools, parks, and shopping. A must-see!
Zillow last checked: 8 hours ago
Listing updated: June 26, 2025 at 11:23am
Listed by:
Chris Dudzic 781-864-4048,
Lamacchia Realty, Inc. 781-786-8080
Bought with:
Paul Piccioli
White Horse Realty, Inc.
Source: MLS PIN,MLS#: 73353002
Facts & features
Interior
Bedrooms & bathrooms
- Bedrooms: 4
- Bathrooms: 2
- Full bathrooms: 1
- 1/2 bathrooms: 1
Primary bedroom
- Features: Bathroom - Half, Closet, Flooring - Laminate
- Level: First
- Area: 154
- Dimensions: 11 x 14
Bedroom 2
- Features: Closet, Flooring - Wood
- Level: First
- Area: 130
- Dimensions: 13 x 10
Bedroom 3
- Features: Closet, Flooring - Wood
- Level: First
- Area: 182
- Dimensions: 13 x 14
Primary bathroom
- Features: Yes
Bathroom 1
- Features: Bathroom - Half, Flooring - Laminate, Countertops - Stone/Granite/Solid
- Level: First
- Area: 25
- Dimensions: 5 x 5
Bathroom 2
- Features: Bathroom - Full, Bathroom - With Tub & Shower, Flooring - Laminate
- Level: First
- Area: 50
- Dimensions: 5 x 10
Family room
- Features: Cathedral Ceiling(s), Ceiling Fan(s), Beamed Ceilings, Closet, Flooring - Laminate
- Level: First
- Area: 285
- Dimensions: 19 x 15
Kitchen
- Features: Closet, Flooring - Wood, Dining Area, Exterior Access, Washer Hookup
- Level: First
- Area: 130
- Dimensions: 10 x 13
Living room
- Features: Flooring - Laminate, Window(s) - Bay/Bow/Box
- Level: First
- Area: 280
- Dimensions: 20 x 14
Office
- Features: Closet, Flooring - Laminate, Exterior Access
- Level: First
- Area: 210
- Dimensions: 15 x 14
Heating
- Baseboard, Electric Baseboard, Oil, Ductless
Cooling
- Ductless
Appliances
- Included: Water Heater, Tankless Water Heater, Range, Dishwasher, Disposal, Microwave, Refrigerator, Freezer, Washer, Dryer
- Laundry: Electric Dryer Hookup, Washer Hookup, First Floor
Features
- Closet, Cathedral Ceiling(s), Ceiling Fan(s), Office, Great Room, Internet Available - Unknown
- Flooring: Tile, Vinyl, Carpet, Laminate, Flooring - Wall to Wall Carpet
- Doors: Insulated Doors, Storm Door(s)
- Windows: Insulated Windows
- Has basement: No
- Number of fireplaces: 1
- Fireplace features: Living Room
Interior area
- Total structure area: 1,899
- Total interior livable area: 1,899 sqft
- Finished area above ground: 1,899
Property
Parking
- Total spaces: 4
- Parking features: Paved Drive, Off Street, Paved
- Uncovered spaces: 4
Features
- Exterior features: Rain Gutters, Fenced Yard
- Fencing: Fenced
Lot
- Size: 9,583 sqft
- Features: Cleared, Level
Details
- Foundation area: 0
- Parcel number: M:071 B:18 L:4491 U:000,496077
- Zoning: R-1
Construction
Type & style
- Home type: SingleFamily
- Architectural style: Ranch
- Property subtype: Single Family Residence
Materials
- Frame
- Foundation: Slab
- Roof: Shingle
Condition
- Year built: 1957
Utilities & green energy
- Electric: Circuit Breakers, 200+ Amp Service
- Sewer: Public Sewer
- Water: Public
- Utilities for property: for Electric Range, for Electric Oven, for Electric Dryer, Washer Hookup
Green energy
- Energy efficient items: Thermostat
Community & neighborhood
Community
- Community features: Public Transportation, Shopping, University
Location
- Region: Framingham
Other
Other facts
- Road surface type: Paved
Price history
| Date | Event | Price |
|---|---|---|
| 6/26/2025 | Sold | $599,000$315/sqft |
Source: MLS PIN #73353002 Report a problem | ||
| 4/10/2025 | Contingent | $599,000$315/sqft |
Source: MLS PIN #73353002 Report a problem | ||
| 4/2/2025 | Listed for sale | $599,000+7%$315/sqft |
Source: MLS PIN #73353002 Report a problem | ||
| 4/13/2023 | Sold | $560,000+6.7%$295/sqft |
Source: MLS PIN #73078208 Report a problem | ||
| 2/19/2023 | Contingent | $525,000$276/sqft |
Source: MLS PIN #73078208 Report a problem | ||
Public tax history
| Year | Property taxes | Tax assessment |
|---|---|---|
| 2025 | $6,306 +5.4% | $528,100 +10% |
| 2024 | $5,981 +4.1% | $480,000 +9.3% |
| 2023 | $5,748 +5.4% | $439,100 +10.7% |
Find assessor info on the county website
Neighborhood: 01701
Nearby schools
GreatSchools rating
- 5/10Mary E Stapleton Elementary SchoolGrades: K-5Distance: 1.1 mi
- 5/10Fuller Middle SchoolGrades: 6-8Distance: 1.3 mi
- 5/10Framingham High SchoolGrades: 9-12Distance: 0.5 mi
Get a cash offer in 3 minutes
Find out how much your home could sell for in as little as 3 minutes with a no-obligation cash offer.
Estimated market value$600,300
Get a cash offer in 3 minutes
Find out how much your home could sell for in as little as 3 minutes with a no-obligation cash offer.
Estimated market value
$600,300

