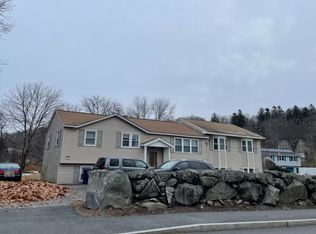Beautiful oversized Grecian Split in the Kenwood district of Dracut has all the charm you can ask for! Enjoy the sprawling covered front porch & beautifully manicured front & rear yards w/ Mature plantings & a Pear tree in the front yard.This home has been lovingly maintained with the first floor boasting a fire-placed living room/ dining room open to the EIK w/ SS appliances & sliders to rear deck.Hardwoods & AC 1st floor only.Finishing the first floor w/ a full bath 2 good sized bedrooms & the master suite w/a 3/4 bath all w/ample closets.The lower level has a huge family room w/pellet stove that opens to outside patio; the final 3/4 bath; 4th bedroom; bonus room & laundry room all w/access to the Oversized garage w/storage & ample parking in the semicircular driveway. In 2011 replaced & added new ductwork & April Air System; Burner & Tankless H2O.Buyer to assume Vivant Solar Panel contract.The panels were installed in 2013 & have 13 years left; they are owned & maintained by Vivant.
This property is off market, which means it's not currently listed for sale or rent on Zillow. This may be different from what's available on other websites or public sources.
