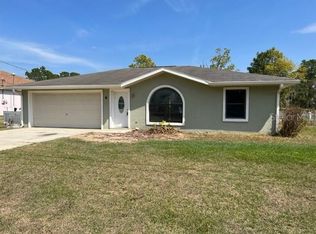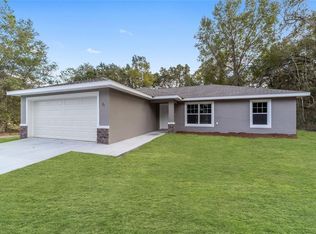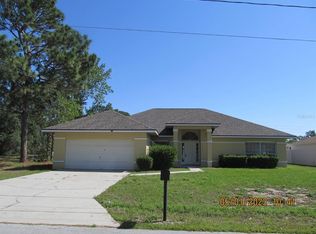Sold for $360,000 on 12/27/24
$360,000
10 Bahia Trace Loop, Ocala, FL 34472
3beds
2,000sqft
Single Family Residence
Built in 2005
0.28 Acres Lot
$358,200 Zestimate®
$180/sqft
$2,213 Estimated rent
Home value
$358,200
$315,000 - $405,000
$2,213/mo
Zestimate® history
Loading...
Owner options
Explore your selling options
What's special
Discover the perfect blend of comfort and style in this beautifully maintained 3-bedroom, 2-bathroom home. Featuring an open-concept living space, this home is ideal for both relaxing and entertaining. The kitchen boasts ample cabinetry and a convenient breakfast bar. The primary suite offers a private retreat with an ensuite bathroom, while two additional bedrooms provide plenty of space for family or guests. Step outside to your private oasis – a sparkling pool and fenced backyard perfect for gatherings or quiet evenings. Additional highlights include a 2-car garage, gazebo, and shed. Conveniently located near schools, shopping, and dining.
Zillow last checked: 8 hours ago
Listing updated: December 30, 2024 at 09:09am
Listing Provided by:
Alexis Gaynor 860-680-3393,
GLOBALWIDE REALTY LLC 352-456-9788
Bought with:
Nichole Roberts, 3145616
ALL FLORIDA HOMES REALTY LLC
Christine Cotter, 3317692
ALL FLORIDA HOMES REALTY LLC
Source: Stellar MLS,MLS#: OM689453 Originating MLS: Ocala - Marion
Originating MLS: Ocala - Marion

Facts & features
Interior
Bedrooms & bathrooms
- Bedrooms: 3
- Bathrooms: 2
- Full bathrooms: 2
Primary bedroom
- Features: Walk-In Closet(s)
- Level: First
- Dimensions: 10x10
Bedroom 2
- Features: Built-in Closet
- Level: First
- Dimensions: 10x10
Bedroom 3
- Features: Built-in Closet
- Level: First
Kitchen
- Features: Storage Closet
- Level: First
- Dimensions: 16x14
Living room
- Features: No Closet
- Level: First
- Dimensions: 16x14
Heating
- Central
Cooling
- Central Air
Appliances
- Included: Cooktop, Dishwasher, Dryer, Refrigerator, Washer, Water Filtration System
- Laundry: Laundry Room, Washer Hookup
Features
- Ceiling Fan(s), Living Room/Dining Room Combo, Primary Bedroom Main Floor, Walk-In Closet(s)
- Flooring: Luxury Vinyl
- Windows: Window Treatments, Hurricane Shutters
- Has fireplace: No
- Fireplace features: Family Room
Interior area
- Total structure area: 2,634
- Total interior livable area: 2,000 sqft
Property
Parking
- Total spaces: 2
- Parking features: Garage - Attached
- Attached garage spaces: 2
Features
- Levels: One
- Stories: 1
- Exterior features: Lighting, Private Mailbox
- Has private pool: Yes
- Pool features: Heated, In Ground, Lighting
Lot
- Size: 0.28 Acres
- Dimensions: 80 x 153
Details
- Parcel number: 9007012026
- Zoning: R1
- Special conditions: None
Construction
Type & style
- Home type: SingleFamily
- Property subtype: Single Family Residence
Materials
- Concrete
- Foundation: Slab
- Roof: Shingle
Condition
- New construction: No
- Year built: 2005
Utilities & green energy
- Sewer: Septic Tank
- Water: Well
- Utilities for property: Electricity Available
Community & neighborhood
Security
- Security features: Security System
Location
- Region: Ocala
- Subdivision: SILVER SPGS SHORES UN 07
HOA & financial
HOA
- Has HOA: No
Other fees
- Pet fee: $0 monthly
Other financial information
- Total actual rent: 0
Other
Other facts
- Listing terms: Cash,Conventional,FHA,VA Loan
- Ownership: Fee Simple
- Road surface type: Asphalt
Price history
| Date | Event | Price |
|---|---|---|
| 12/27/2024 | Sold | $360,000+1.4%$180/sqft |
Source: | ||
| 11/25/2024 | Pending sale | $355,000$178/sqft |
Source: | ||
| 11/20/2024 | Listed for sale | $355,000+96.2%$178/sqft |
Source: | ||
| 7/29/2005 | Sold | $180,900+43%$90/sqft |
Source: Public Record | ||
| 6/16/2005 | Sold | $126,500+1305.6%$63/sqft |
Source: Public Record | ||
Public tax history
| Year | Property taxes | Tax assessment |
|---|---|---|
| 2024 | $1,453 -2.4% | $115,362 +3% |
| 2023 | $1,489 +3.1% | $112,002 +3% |
| 2022 | $1,444 +0.7% | $108,740 +3% |
Find assessor info on the county website
Neighborhood: 34472
Nearby schools
GreatSchools rating
- 3/10Greenway Elementary SchoolGrades: PK-5Distance: 1 mi
- 4/10Lake Weir Middle SchoolGrades: 6-8Distance: 9.5 mi
- 2/10Lake Weir High SchoolGrades: 9-12Distance: 4.7 mi
Schools provided by the listing agent
- Elementary: Greenway Elementary School
- High: Forest High School
Source: Stellar MLS. This data may not be complete. We recommend contacting the local school district to confirm school assignments for this home.
Get a cash offer in 3 minutes
Find out how much your home could sell for in as little as 3 minutes with a no-obligation cash offer.
Estimated market value
$358,200
Get a cash offer in 3 minutes
Find out how much your home could sell for in as little as 3 minutes with a no-obligation cash offer.
Estimated market value
$358,200


