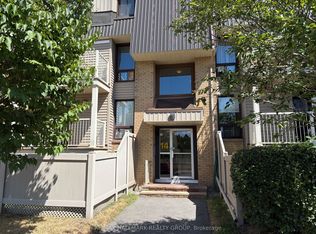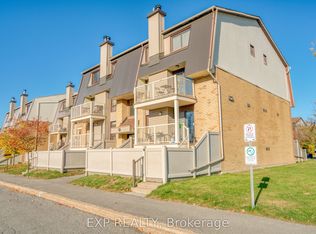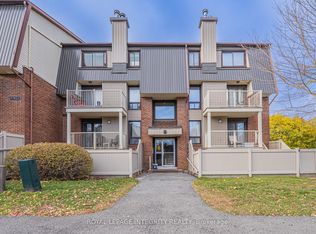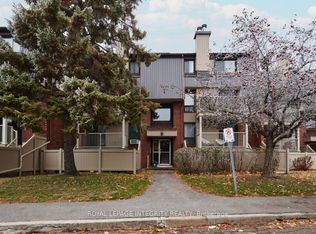Welcome home to this well maintained 3 bedrm + 2.5 bathrm three-storey middle unit. Main highlights: Single car garage with inside entry, private driveway, & plenty of vistor parking; Main floor features: spacious entry, 2pc guest bathrm, large utility room w/ storage, & family room w/ walkout to backyard/patio - NO REAR NEIGHBOURS; Second level features: Open concept living room w/ wood fireplace & formal dining room, + spacious kitchen w/ eating area & laundry area; Third level features: Skylight in hallway, large master bedrm w/ upgraded en-suite & walk-in closet, 2 x additional bedrms + 4pc family bathrm; Condo fees are $380/mnth include exterior (ie: roof, windows), snow removal, caretaker, building insurance. Furnace - '08. Home inspection + status availiable upon request; Great location within mins to schools, parks, shopping, transit, & recreation. Offers to be presented at 4:45pm on the 1 April 2021
This property is off market, which means it's not currently listed for sale or rent on Zillow. This may be different from what's available on other websites or public sources.



