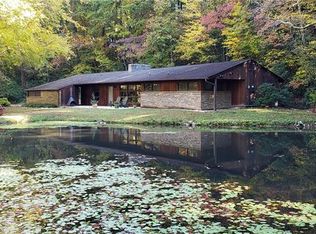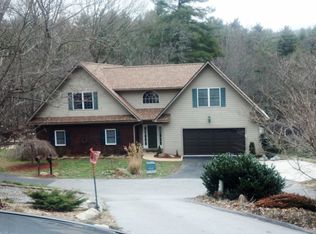Mid-Century Modern Hideaway preserved and renovated by a local Asheville artist, Grace C Bomer.Property borders Blue Ridge Parkway just outside city limits.Access by a newly constructed steel/concrete bridge and discovers an idyllic spring fed-pond that empties into the creek which runs through the property.One level home features an open floor plan with a central mid-century fireplace. Original to this mountain home is the preserved redwood siding and horizontal rock work and large awning windows. The original stone spring behind the home is secured with a new French drainage system which empties into the pond which attracts wildlife. An original "Darth Vader" fireplace is usable now as an outdoor chiminea.New- HVAC, electrical, plumbing (hot water heater front and back), flooring, and mid-century tiled bathrooms. Master suite with bath / soaker tub and walk-in shower. Laundry in second bath. Modern kitchen with large quartz island and new cherry cabinets.Simply Safe security system. Home warranty.Acreage to build 2nd home/guest house on the 2 acres (or purchase all 4.8)
This property is off market, which means it's not currently listed for sale or rent on Zillow. This may be different from what's available on other websites or public sources.


