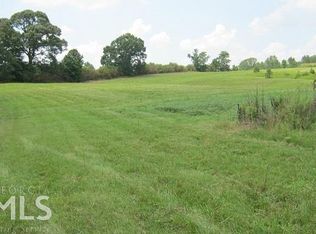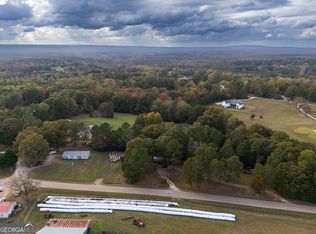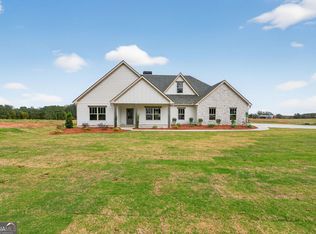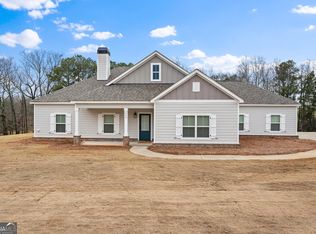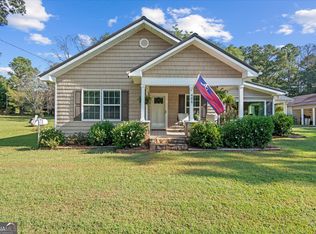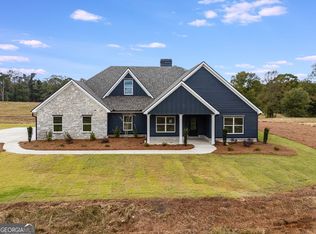This is a DARLING home in a WONDERFUL LOCATION in North Heard County. Tucked into a pocket of large trees on a quiet. country road with views of green pastures and peacefulness. Easy access to Carrollton and LaGrange on US 27. This home qualifies for USDA financing too. The LANGDON plan is larger than you think with the Owner's Suite on the MAIN LEVEL, along with a secondary bedroom and another full bathroom on the MAIN. Two story Family Room features a stone wood burning fireplace, wood floors and very open floor plan. There's even an office with a sliding door. The kitchen will WOW you with a large central island and walk in pantry. Stainless slide in range, microwave and dishwasher, lovely pendant lighting over the island and so many designer touches throughout! Upstairs you'll find two more secondary bedrooms, full bathroom, study loft and BONUS/MEDIA ROOM! Covered back patio is nice for relaxing. Zoned HVAC system, Smart Home Package included. 1-2-10 warranty (10 year structural warranty) - Builder participates with closing costs when using one of our awesome preferred lenders. Don't let this one get away.
Active
Price cut: $10K (1/7)
$479,914
10 Avery Rd, Roopville, GA 30170
4beds
2,600sqft
Est.:
Single Family Residence
Built in 2025
0.92 Acres Lot
$-- Zestimate®
$185/sqft
$-- HOA
What's special
Stone wood burning fireplaceWood floorsViews of green pasturesVery open floor planWalk in pantryDesigner touches throughoutCovered back patio
- 286 days |
- 278 |
- 6 |
Zillow last checked: 8 hours ago
Listing updated: January 09, 2026 at 10:06pm
Listed by:
Meri Suddeth 770-361-1681,
Metro West Realty Group LLC
Source: GAMLS,MLS#: 10510916
Tour with a local agent
Facts & features
Interior
Bedrooms & bathrooms
- Bedrooms: 4
- Bathrooms: 3
- Full bathrooms: 3
- Main level bathrooms: 2
- Main level bedrooms: 2
Rooms
- Room types: Bonus Room
Dining room
- Features: Dining Rm/Living Rm Combo
Kitchen
- Features: Kitchen Island
Heating
- Electric, Forced Air, Heat Pump
Cooling
- Central Air, Electric, Heat Pump, Zoned
Appliances
- Included: Dishwasher, Electric Water Heater, Microwave
- Laundry: Mud Room
Features
- Master On Main Level, Soaking Tub, Walk-In Closet(s)
- Flooring: Carpet, Other, Tile, Vinyl
- Windows: Double Pane Windows
- Basement: None
- Attic: Pull Down Stairs
- Number of fireplaces: 1
- Fireplace features: Family Room
- Common walls with other units/homes: No Common Walls
Interior area
- Total structure area: 2,600
- Total interior livable area: 2,600 sqft
- Finished area above ground: 2,600
- Finished area below ground: 0
Video & virtual tour
Property
Parking
- Total spaces: 2
- Parking features: Attached, Garage, Garage Door Opener, Kitchen Level
- Has attached garage: Yes
Features
- Levels: One and One Half
- Stories: 1
- Patio & porch: Deck, Patio
Lot
- Size: 0.92 Acres
- Features: None
Details
- Parcel number: 0026 0114 02
Construction
Type & style
- Home type: SingleFamily
- Architectural style: Craftsman
- Property subtype: Single Family Residence
Materials
- Concrete, Stone
- Foundation: Slab
- Roof: Composition
Condition
- New Construction
- New construction: Yes
- Year built: 2025
Details
- Warranty included: Yes
Utilities & green energy
- Sewer: Septic Tank
- Water: Public
- Utilities for property: None
Green energy
- Energy efficient items: Insulation, Thermostat
Community & HOA
Community
- Features: None
- Security: Security System
- Subdivision: none
HOA
- Has HOA: No
- Services included: None
Location
- Region: Roopville
Financial & listing details
- Price per square foot: $185/sqft
- Tax assessed value: $9,042
- Annual tax amount: $72
- Date on market: 4/29/2025
- Cumulative days on market: 281 days
- Listing agreement: Exclusive Right To Sell
- Listing terms: Conventional,FHA,USDA Loan,VA Loan
Estimated market value
Not available
Estimated sales range
Not available
$2,882/mo
Price history
Price history
| Date | Event | Price |
|---|---|---|
| 1/7/2026 | Price change | $479,914-2%$185/sqft |
Source: | ||
| 4/29/2025 | Listed for sale | $489,914+879.8%$188/sqft |
Source: | ||
| 1/31/2025 | Sold | $50,000$19/sqft |
Source: | ||
| 11/1/2024 | Pending sale | $50,000$19/sqft |
Source: | ||
| 10/31/2024 | Listed for sale | $50,000$19/sqft |
Source: | ||
Public tax history
Public tax history
| Year | Property taxes | Tax assessment |
|---|---|---|
| 2024 | $72 +17.8% | $3,617 +20% |
| 2023 | $61 +45.6% | $3,014 +50.7% |
| 2022 | $42 -5% | $2,000 |
Find assessor info on the county website
BuyAbility℠ payment
Est. payment
$2,687/mo
Principal & interest
$2263
Property taxes
$256
Home insurance
$168
Climate risks
Neighborhood: 30170
Nearby schools
GreatSchools rating
- 8/10Centralhatchee Elementary SchoolGrades: PK-5Distance: 3.5 mi
- 6/10Heard County Middle SchoolGrades: 6-8Distance: 7.1 mi
- 8/10New Heard County High SchoolGrades: 9-12Distance: 9.1 mi
Schools provided by the listing agent
- Elementary: Heard County
- Middle: Heard County
- High: Heard County
Source: GAMLS. This data may not be complete. We recommend contacting the local school district to confirm school assignments for this home.
- Loading
- Loading
