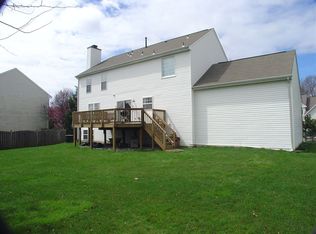Mershon Chase, at Brandon Farms, popular and expanded Vandenburg model with an interior location with a fenced yard, professionally landscaped & manicured yard including Belgian block edging along both sides of the house, perennial gardens & a 2-car garage with automatic openers & convenient keyless entry. The crisp curb appeal includes a new expanded bluestone front porch with stone face accents and a walkway to the driveway. Enter through double front entry doors to the 2-story entry foyer with updated powder room, the coat closet, basement access & leads way through the main hallway into the kitchen, dinette, sunroom & family rooms. There are 9' ceilings on the 1st floor, five inch perimeter floor moldings and new Provenza wood flooring throughout this level. The formal living room, to the left as you enter the foyer, features crown moldings, custom window blinds & the adjoining dining room boasts crown moldings, a decorative chandelier & kitchen access. The gourmet Eat-In Kitchen features white cabinets w/pull-out shelving, accent hardware, quartz counters, double under mount sinks w/upgraded faucet, LZ Susan, center island with pendant lighting, built-in pantry & all stainless appliances, including a 5-burner, self-clean range, built-in micro, dishwasher and a built-in French door w/pull out freezer drawer fridge. There is a built-in desk area and pantry closet which completes the kitchen area. The adjoining dinette area opens into the bright and light sunroom with volume ceiling, decorative chandelier and windowed walls framing outside views. The new sliding door offers access to the rear yard and pavers patio. The step down and Family Room boasts a gas fireplace w/marble surround, mantle, accent lighting and back yard views. The mud room is off the kitchen area and has garage access (there are also washer/dryer hook-ups in the mud room).The basement is partially finished with recessed lighting and a large storage/utility/laundry room. The turned staircase, to the 2nd level, overlooks the foyer and leads way to the expanded Primary bedroom suite which features a volume ceiling, sitting/office area, toned walls, walk-in closet and renovated private bath. The primary bathroom boasts ceramic tile floor and half walls, air-jet tub, walk-in shower stall w/decorative tiles, semi-frameless shower door, double, raised height vanities with Carrera marble counters with under-mount sinks, Grohe fixtures, decorative lighting and private toilet alcove. There are 3 additional bedrooms with custom window treatments, ample closet storage & the main, full hall bath w/tub/shower, white vanity, double under-mount sinks & full mirror & accent lighting. HVAC 2017, ROOF 2018. See property update list on bright!
This property is off market, which means it's not currently listed for sale or rent on Zillow. This may be different from what's available on other websites or public sources.
