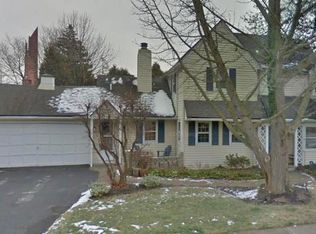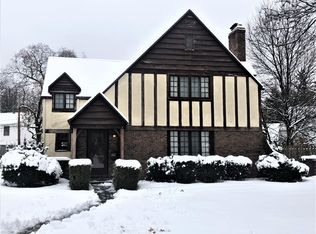Can you have a crush on a house?? WE DO and we love everything about this one, right down to the Tiffany Blue front door! TOTALLY RENOVATED 2 BED, 1.5 BA Cape Cod style home in super 12 Corners location. All the gorgeous colors and beautiful finishes you will adore. New in the last month: stylish kitchen with granite, tile backsplash, s/s appliances and pantry closet-dining room with large windows and wainscoting-spacious LR FULL of sunshine, built-in bookshelves and cabinets, wood burning fireplace and door to awesome screened porch-1/2 bath and full bath gutted and remodeled, (subway tile, oh so pretty!)- gorgeous light fixtures, fresh paint in and out, refinished hardwoods, replacement windows, freshly landscaped and seeded lawn, partially fin LL with new carpet!! Every corner has been updated in the highest quality. Newer tear off roof, HVAC 2018, H2O tank 2017, great fenced in backyard, new garage doors, more! Truly, one of a kind and completely turn key. Delayed negotiation form on file. All offers will be reviewed Sunday, June 14th at 4 pm.
This property is off market, which means it's not currently listed for sale or rent on Zillow. This may be different from what's available on other websites or public sources.

