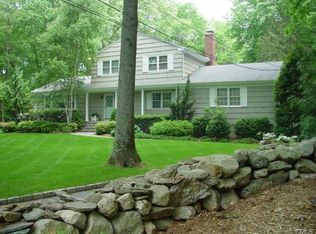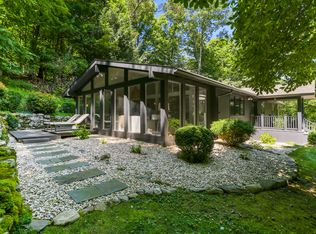Warmest Wishes From Weston. Let the stone walls guide you toward an invitation to a home with all you can ask for and just what you need. Completely redesigned and rebuilt from the foundation up in 2011, the result is an idyllic modern colonial home that is both openly warm and noticeably refined. Light and life flows effortlessly between the gourmand's delight of a kitchen, through the light-hearted family room and formal dining room. Bedrooms are generous, bathrooms are delightful, and the closets are made for our acquisitive lives. Outside, the landscaping is not just professional it's gorgeous. The acreage is level and the grass is definitely greener over here. Oh, and if you notice the gunite pool's shape is reminiscent of a certain lake Winnipesaukee...you'd be right.
This property is off market, which means it's not currently listed for sale or rent on Zillow. This may be different from what's available on other websites or public sources.

