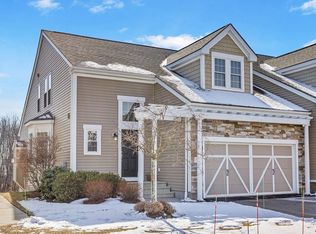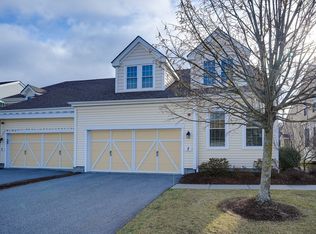Simply Stunning! Elegant & Sunny NORTHEAST facing Milton townhome. BETTER THAN NEW & features a popular open floor plan w 2-story foyer, 9' ceilings on 1st fl. & lots of custom features! Beautiful eat-in kitchen w upgraded cabinetry, custom & under cabinet lighting, granite & stainless appliances, 5 burner gas cooking; vented out. Entertain in your dining room featuring columns, wainscoting, crystal chandelier, bay window & hardwood floors that opens to a vaulted family room with custom built fireplace & hardwood floors. Patio doors lead to Trex deck overlooking backyard. First floor master suite w walkin closet, hardwoods, upgraded bath w cabinetry/granite, soaking tub, tile/glass shower. First floor home office/guest room by bath & laundry. Upstairs, bedroom, bath & loft area, great for a guest/playroom. OVER $67K OF UPGRADES. Custom blinds & Lutron lighting/Prof. painted/HDMI wired/2-zone CA/heating. Basement ready to finish. Home warranty. Close to Ashland & Southboro commuter
This property is off market, which means it's not currently listed for sale or rent on Zillow. This may be different from what's available on other websites or public sources.

