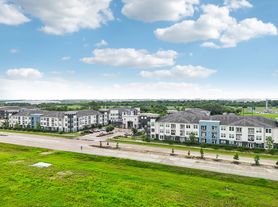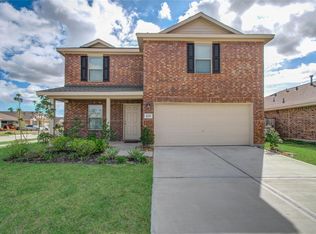Step inside this beautifully refreshed home where comfort and style come together. Fresh paint, new flooring, and thoughtful updates create a space that feels both modern and welcoming. The living room invites you in with soaring ceilings, a cozy dark brick fireplace, and sliding patio doors that open to a sunlit backyard. The kitchen is designed for gathering, with white cabinetry, quartz counters, stainless steel appliances, and an open flow into the living area. Spacious bedrooms offer soft new carpet and ceiling fans, while the updated bathrooms feature sleek tile showers and modern vanities. For extra peace of mind, enjoy a Generac generator and the convenience of a private water system connected to public water. With plenty of backyard space for relaxing or entertaining and a location close to schools, shopping, and major highways, this home is the perfect place to settle in and make lasting memories.
Copyright notice - Data provided by HAR.com 2022 - All information provided should be independently verified.
House for rent
$3,600/mo
10 Autumn Oaks Dr, Baytown, TX 77521
4beds
3,154sqft
Price may not include required fees and charges.
Singlefamily
Available now
Electric
2 Attached garage spaces parking
Natural gas, fireplace
What's special
Cozy dark brick fireplaceFresh paintUpdated bathroomsSunlit backyardNew flooringStainless steel appliancesCeiling fans
- 11 days |
- -- |
- -- |
Travel times
Looking to buy when your lease ends?
Consider a first-time homebuyer savings account designed to grow your down payment with up to a 6% match & a competitive APY.
Facts & features
Interior
Bedrooms & bathrooms
- Bedrooms: 4
- Bathrooms: 3
- Full bathrooms: 2
- 1/2 bathrooms: 1
Rooms
- Room types: Family Room
Heating
- Natural Gas, Fireplace
Cooling
- Electric
Features
- All Bedrooms Down, En-Suite Bath, Walk-In Closet(s)
- Has fireplace: Yes
Interior area
- Total interior livable area: 3,154 sqft
Property
Parking
- Total spaces: 2
- Parking features: Attached, Covered
- Has attached garage: Yes
- Details: Contact manager
Features
- Stories: 1
- Exterior features: 1/2 Up to 1 Acre, All Bedrooms Down, Architecture Style: Traditional, Attached, Cul-De-Sac, En-Suite Bath, Formal Dining, Formal Living, Heating: Gas, Lot Features: Cul-De-Sac, Subdivided, 1/2 Up to 1 Acre, Subdivided, Walk-In Closet(s)
Details
- Parcel number: 0750210050055
Construction
Type & style
- Home type: SingleFamily
- Property subtype: SingleFamily
Condition
- Year built: 1994
Community & HOA
Location
- Region: Baytown
Financial & listing details
- Lease term: Long Term,12 Months
Price history
| Date | Event | Price |
|---|---|---|
| 11/7/2025 | Listed for rent | $3,600$1/sqft |
Source: | ||
| 10/7/2025 | Listing removed | $524,900$166/sqft |
Source: | ||
| 8/16/2025 | Listed for sale | $524,900$166/sqft |
Source: | ||

