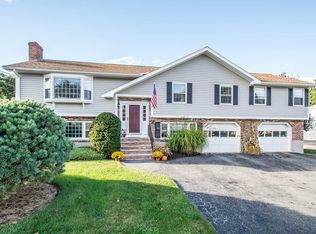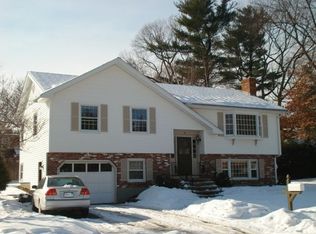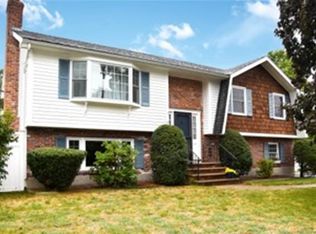Meticulously maintained home on quiet cul de sac, so convenient to highways, transportation & Reading's quaint Downtown! Crisp vinyl exterior, architectural shingle roof, lush landscaping & beautiful masonry stairs. Lovely open floor plan w/totally renovated eat-in Kitchen w/quality cabinetry, beautiful granite counters & custom, built-in sideboard. Light & bright Living Room w/large picture window & lovely moldings opens to spacious Dining Room offering a slider leading to oversized mahogany deck overlooking totally landscaped lot w/beautiful patio, mature plantings & full irrigation system. 3 nice Bedrooms & updated Full Bath w/Jacuzzi tub beautifully complete 1st floor. Well finished lower level includes spacious Family Room w/fresh carpet & wood burning FP, Full Bath & access to 2-car garage. Terrific closet space & great attic storage. Some add'l amenities: central air, young roof, Shed, auto-garage door openers w/keypad. A truly a move-in ready home that will be sure to please!
This property is off market, which means it's not currently listed for sale or rent on Zillow. This may be different from what's available on other websites or public sources.


