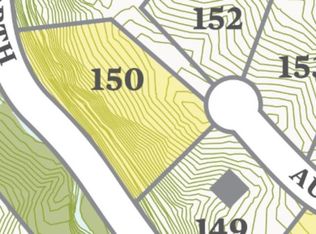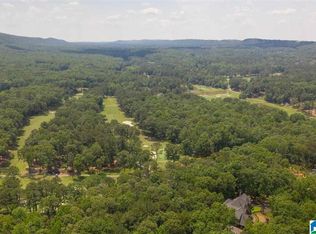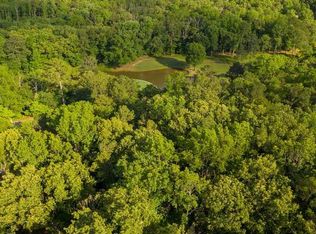Sold for $3,150,000
$3,150,000
10 Augusta Way, Birmingham, AL 35242
6beds
10,367sqft
Single Family Residence
Built in 1990
3.4 Acres Lot
$3,466,800 Zestimate®
$304/sqft
$6,586 Estimated rent
Home value
$3,466,800
$3.12M - $3.88M
$6,586/mo
Zestimate® history
Loading...
Owner options
Explore your selling options
What's special
Welcome to 10 Augusta Way located on prestigious Shoal Creek Golf & Country Club on 3.4 Acre private estate lot. 180 Degree Views of golf course, mountains & courtyard. This private compound is an architecture triumph that redefines luxury living boasting 10,000SF +/- over 3 levels w/6BRs & 9BAs. Open concept floor plan offers every amenity with an array of richly appointed features and materials 2 kitchens w/quartz countertops, high-end appliances, built-in Gaggenau fridge/freezer, wine cooler, dbl ovens & 2 dishwashers along with a scullery w/Gaggenau espresso maker and microwave. Brazilian hdwd featured throughout all 3 levels. Heated indoor saltwater pool, sauna & steam shower. Pool area has new natural slate flooring, tiled walls & opens to hot tub patio. Primary features prvt balcony, marble master spa-bath, walk-in shower w/rain & body jets, soaking tub & crystal chandeliers. Dream Master Closet, elevator and so much more. Entire-property generator services the whole property.
Zillow last checked: 8 hours ago
Listing updated: March 21, 2023 at 01:16pm
Listed by:
Steven Jacks 256-668-3858,
White House Real Estate,
Connie Alexander Jacks 205-213-5388,
White House Real Estate
Bought with:
Jason Street
eXp Realty, LLC Central
Taylor Jackson
eXp Realty, LLC Central
Source: GALMLS,MLS#: 1341032
Facts & features
Interior
Bedrooms & bathrooms
- Bedrooms: 6
- Bathrooms: 9
- Full bathrooms: 7
- 1/2 bathrooms: 2
Primary bedroom
- Level: Second
Bedroom 1
- Level: Second
Bedroom 2
- Level: Basement
Bedroom 3
- Level: Basement
Primary bathroom
- Level: Second
Bathroom 1
- Level: First
Bathroom 3
- Level: Basement
Bathroom 4
- Level: Basement
Dining room
- Level: First
Family room
- Level: Basement
Kitchen
- Features: Breakfast Bar, Eat-in Kitchen, Pantry
Living room
- Level: First
Basement
- Area: 0
Office
- Level: Second
Heating
- 3+ Systems (HEAT), Central, Forced Air, Natural Gas
Cooling
- 3+ Systems (COOL), Central Air, Electric, Zoned, Ceiling Fan(s)
Appliances
- Included: Trash Compactor, Convection Oven, Electric Cooktop, Dishwasher, Double Oven, Freezer, Ice Maker, Indoor Grill, Microwave, Electric Oven, Self Cleaning Oven, Refrigerator, Stove-Gas, 2+ Water Heaters, Gas Water Heater
- Laundry: Electric Dryer Hookup, Floor Drain, Sink, Washer Hookup, Main Level, Laundry Room, Laundry (ROOM), Yes
Features
- Elevator, Sound System, High Ceilings, Cathedral/Vaulted, Smooth Ceilings, Tray Ceiling(s), Double Shower, Soaking Tub, Linen Closet, Separate Shower, Sitting Area in Master, Tub/Shower Combo, Walk-In Closet(s)
- Flooring: Carpet, Hardwood, Slate, Tile
- Windows: Bay Window(s), Double Pane Windows
- Basement: Full,Finished,Daylight
- Attic: Walk-In,Yes
- Number of fireplaces: 4
- Fireplace features: See Through, Bedroom, Family Room, Living Room, Gas
Interior area
- Total interior livable area: 10,367 sqft
- Finished area above ground: 10,367
- Finished area below ground: 0
Property
Parking
- Total spaces: 3
- Parking features: Attached, Garage Faces Front
- Attached garage spaces: 3
Features
- Levels: 2+ story
- Patio & porch: Covered, Patio, Porch, Porch Screened, Open (DECK), Screened (DECK), Deck
- Exterior features: Balcony, Lighting, Sprinkler System
- Has private pool: Yes
- Pool features: Cleaning System, Heated, Indoor, Private
- Has spa: Yes
- Spa features: Bath
- Has water view: Yes
- Water view: Water
- Waterfront features: No
Lot
- Size: 3.40 Acres
- Features: Acreage, Cul-De-Sac, On Golf Course, Irregular Lot, Few Trees, Subdivision
Details
- Parcel number: 037260000001.000
- Special conditions: N/A
- Horse amenities: Horse Facilities
Construction
Type & style
- Home type: SingleFamily
- Property subtype: Single Family Residence
Materials
- Stucco
- Foundation: Basement
Condition
- Year built: 1990
Utilities & green energy
- Electric: Generator
- Sewer: Septic Tank
- Water: Public
- Utilities for property: Underground Utilities
Green energy
- Energy efficient items: Thermostat
Community & neighborhood
Security
- Security features: Security System, Gated with Guard
Community
- Community features: BBQ Area, Boats-Non Motor Only, Clubhouse, Fishing, Gated, Golf, Golf Access, Golf Cart Path, Playground, Pond, Lake, Swimming Allowed, Tennis Court(s), Walking Paths
Location
- Region: Birmingham
- Subdivision: Shoal Creek
HOA & financial
HOA
- Has HOA: Yes
- HOA fee: $330 monthly
- Services included: Maintenance Grounds
Other
Other facts
- Price range: $3.2M - $3.2M
- Road surface type: Paved
Price history
| Date | Event | Price |
|---|---|---|
| 3/20/2023 | Sold | $3,150,000$304/sqft |
Source: | ||
| 2/2/2023 | Contingent | $3,150,000$304/sqft |
Source: | ||
| 12/16/2022 | Listed for sale | $3,150,000$304/sqft |
Source: | ||
| 11/23/2022 | Listing removed | -- |
Source: | ||
| 7/27/2022 | Listed for sale | $3,150,000$304/sqft |
Source: | ||
Public tax history
| Year | Property taxes | Tax assessment |
|---|---|---|
| 2025 | $14,523 +1.4% | $331,000 +1.4% |
| 2024 | $14,321 +4.3% | $326,420 +4.3% |
| 2023 | $13,734 +9.1% | $313,060 +9% |
Find assessor info on the county website
Neighborhood: Shoal Creek
Nearby schools
GreatSchools rating
- 10/10Mt Laurel Elementary SchoolGrades: K-5Distance: 3.3 mi
- 10/10Chelsea Middle SchoolGrades: 6-8Distance: 7.9 mi
- 8/10Chelsea High SchoolGrades: 9-12Distance: 8.8 mi
Schools provided by the listing agent
- Elementary: Mt Laurel
- Middle: Chelsea
- High: Chelsea
Source: GALMLS. This data may not be complete. We recommend contacting the local school district to confirm school assignments for this home.
Get a cash offer in 3 minutes
Find out how much your home could sell for in as little as 3 minutes with a no-obligation cash offer.
Estimated market value$3,466,800
Get a cash offer in 3 minutes
Find out how much your home could sell for in as little as 3 minutes with a no-obligation cash offer.
Estimated market value
$3,466,800


