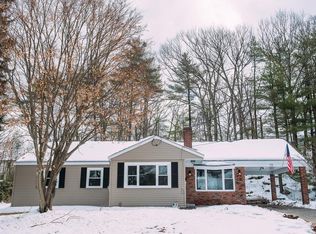Sold for $832,000
$832,000
10 Atherton Rd, Hudson, MA 01749
5beds
2,760sqft
Single Family Residence
Built in 2000
0.69 Acres Lot
$841,600 Zestimate®
$301/sqft
$4,445 Estimated rent
Home value
$841,600
$783,000 - $909,000
$4,445/mo
Zestimate® history
Loading...
Owner options
Explore your selling options
What's special
Welcome to Brigham Hill Estates, this well maintained Colonial has an open concept with lots of seating in the kitchen on the island or in the added space for a table and chairs. The spacious great room has a wood burning fireplace and a skylight to let in nice natural light. A formal dining room, bedroom, full bath and laundry complete this first floor. Your stairway to the second floor holds the main suite along with three additional bedrooms and a full bath with double vanities. Outside there's a nice yard with a deck in the backyard and plenty of space for parking all those cars when hosting your family gatherings. Enjoy this splendid home in this sought after neighborhood which is close to shopping, restaurants, etc.
Zillow last checked: 8 hours ago
Listing updated: August 16, 2025 at 11:35am
Listed by:
Barbara Vosdagalis 774-232-0338,
King Realty 508-595-1212
Bought with:
John Chalino
RE/MAX Partners
Source: MLS PIN,MLS#: 73375915
Facts & features
Interior
Bedrooms & bathrooms
- Bedrooms: 5
- Bathrooms: 3
- Full bathrooms: 3
Primary bedroom
- Features: Cathedral Ceiling(s), Ceiling Fan(s), Walk-In Closet(s), Flooring - Wall to Wall Carpet
- Level: Second
Bedroom 2
- Features: Flooring - Wall to Wall Carpet
- Level: First
Bedroom 3
- Features: Flooring - Wall to Wall Carpet
- Level: Second
Bedroom 4
- Features: Flooring - Wall to Wall Carpet
- Level: Second
Bedroom 5
- Features: Flooring - Wall to Wall Carpet
- Level: Second
Primary bathroom
- Features: Yes
Bathroom 1
- Features: Bathroom - Full, Bathroom - With Shower Stall, Flooring - Stone/Ceramic Tile, Countertops - Stone/Granite/Solid
- Level: First
Bathroom 2
- Features: Bathroom - Full, Bathroom - With Tub & Shower, Flooring - Stone/Ceramic Tile
- Level: Second
Bathroom 3
- Features: Bathroom - Full, Bathroom - With Tub & Shower, Flooring - Stone/Ceramic Tile
- Level: Second
Dining room
- Features: Flooring - Hardwood
- Level: First
Family room
- Features: Skylight, Cathedral Ceiling(s), Ceiling Fan(s), Flooring - Hardwood
- Level: First
Kitchen
- Features: Flooring - Hardwood, Countertops - Stone/Granite/Solid, Kitchen Island, Deck - Exterior, Open Floorplan, Stainless Steel Appliances
- Level: First
Living room
- Features: Flooring - Hardwood, Window(s) - Bay/Bow/Box
- Level: First
Heating
- Baseboard, Natural Gas, Ductless
Cooling
- Central Air, Ductless
Appliances
- Included: Gas Water Heater, Water Heater, Range, Dishwasher, Disposal, Microwave, Refrigerator, Washer, Dryer, Plumbed For Ice Maker
- Laundry: Dryer Hookup - Electric, Electric Dryer Hookup
Features
- Flooring: Tile, Carpet, Hardwood, Flooring - Stone/Ceramic Tile
- Doors: Insulated Doors, Storm Door(s)
- Windows: Insulated Windows
- Basement: Full,Interior Entry,Garage Access,Unfinished
- Number of fireplaces: 1
- Fireplace features: Family Room
Interior area
- Total structure area: 2,760
- Total interior livable area: 2,760 sqft
- Finished area above ground: 2,760
Property
Parking
- Total spaces: 8
- Parking features: Under, Garage Door Opener, Paved Drive, Off Street
- Attached garage spaces: 2
- Uncovered spaces: 6
Accessibility
- Accessibility features: No
Features
- Patio & porch: Deck
- Exterior features: Deck, Rain Gutters, Sprinkler System
Lot
- Size: 0.69 Acres
- Features: Wooded
Details
- Parcel number: 542974
- Zoning: Res.
Construction
Type & style
- Home type: SingleFamily
- Architectural style: Colonial
- Property subtype: Single Family Residence
Materials
- Frame
- Foundation: Concrete Perimeter
- Roof: Shingle
Condition
- Year built: 2000
Utilities & green energy
- Electric: 200+ Amp Service
- Sewer: Public Sewer
- Water: Public
- Utilities for property: for Gas Range, for Electric Dryer, Icemaker Connection
Green energy
- Energy efficient items: Thermostat
Community & neighborhood
Community
- Community features: Shopping, Sidewalks
Location
- Region: Hudson
Other
Other facts
- Road surface type: Paved
Price history
| Date | Event | Price |
|---|---|---|
| 8/15/2025 | Sold | $832,000-2.1%$301/sqft |
Source: MLS PIN #73375915 Report a problem | ||
| 6/11/2025 | Contingent | $849,900$308/sqft |
Source: MLS PIN #73375915 Report a problem | ||
| 5/24/2025 | Price change | $849,900-5.6%$308/sqft |
Source: MLS PIN #73375915 Report a problem | ||
| 5/15/2025 | Listed for sale | $899,900+182.7%$326/sqft |
Source: MLS PIN #73375915 Report a problem | ||
| 4/7/2000 | Sold | $318,359$115/sqft |
Source: Public Record Report a problem | ||
Public tax history
| Year | Property taxes | Tax assessment |
|---|---|---|
| 2025 | $10,125 +2.1% | $729,500 +2.9% |
| 2024 | $9,920 +9.4% | $708,600 +14.1% |
| 2023 | $9,070 +1% | $621,200 +9.7% |
Find assessor info on the county website
Neighborhood: 01749
Nearby schools
GreatSchools rating
- 6/10C.A. Farley Elementary SchoolGrades: PK-4Distance: 1.5 mi
- 4/10Hudson High SchoolGrades: 8-12Distance: 0.4 mi
- 5/10David J. Quinn Middle SchoolGrades: 5-7Distance: 1.8 mi
Get a cash offer in 3 minutes
Find out how much your home could sell for in as little as 3 minutes with a no-obligation cash offer.
Estimated market value$841,600
Get a cash offer in 3 minutes
Find out how much your home could sell for in as little as 3 minutes with a no-obligation cash offer.
Estimated market value
$841,600
