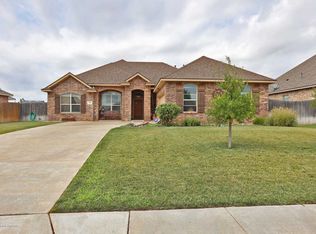Beautiful 3 bedroom 2 bath home. 2013 Parade of Homes floorplan. Huge living area with beautiful built ins. Kitchen with plenty of storage and beautiful island. Formal Dining overlooking big backyard. Isolated master with incredible master bath. This home is complete with an office area. A great neighborhood on a quiet street. This home is a must see!
This property is off market, which means it's not currently listed for sale or rent on Zillow. This may be different from what's available on other websites or public sources.

