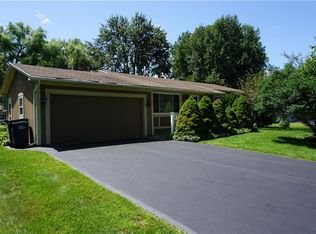BACK ON THE MARKET! Welcome Home! This wonderful ranch offers perfect one floor living! You will love all the living space the home offers with a huge family room and a formal living room! The large eat in kitchen has tons of storage and counter space, along with a wonderful white tile back splash and updated oak cabinets! Plus a formal dining room ready for all your entertaining needs! You will find 3 spacious bedrooms and a full bath as well. Step out onto a fabulous deck from the family room, that overlooks the fully fenced backyard with a shed. The basement offers a ton of space and potential, and also has a walkout. This one is waiting for you!
This property is off market, which means it's not currently listed for sale or rent on Zillow. This may be different from what's available on other websites or public sources.
