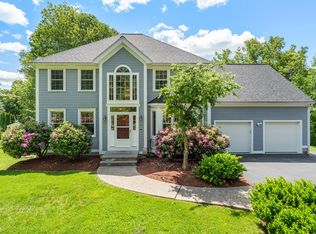This Home Offers......Location, Neighborhood, Community, Highly Rated Schools, Commutability, and a Fabulous Floor Plan! Perfect home for entertaining boasts soaring ceilings, stone fireplaces, hardwood flooring, expansive kitchen, 2 master suites, loft, double staircase, home office, finished lower level , mudroom, 3 season porch, screened porch, maintenance free deck, circular driveway, 3 car garage, all on a beautiful lot! Great curb appeal with stone accent on the stately front façade along with high quality bluestone walkway/steps and generous landing greeting you from the circular drive. The soaring 2 story foyer with double staircases is breathtaking with a clear view into the Great Room and straight out the wall of glass onto the deck and incredible backyard giving the home tremendous natural light! Double check your wish list because this home has it ALL! Please see for yourself at Open House this weekend 2/10 Saturday and 2/11 Sunday 11am-1pm! And Make Yourself at Home!
This property is off market, which means it's not currently listed for sale or rent on Zillow. This may be different from what's available on other websites or public sources.
