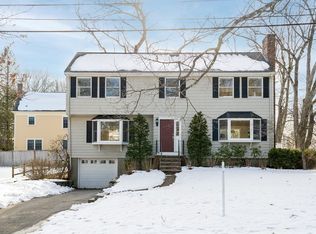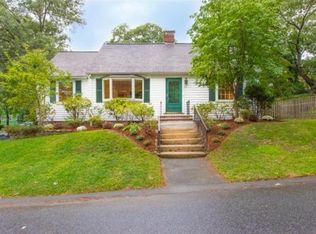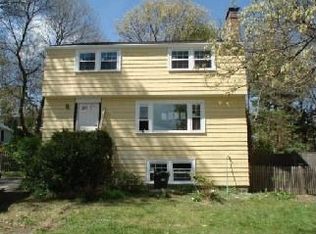Best deal in town!! Great location and New price ~ don't miss this opportunity!! Fresh and bright 7 room 3 bed raised ranch with many recent updates in top Lexington neighborhood! Move-in ready and in great condition! New roof just installed, newly refinished hardwood floors throughout, newer windows, central air, spacious and sunny eat in kitchen with slider to gorgeous rear yard with new deck, shed for additional storage, dining room with bay window, large living room with beautiful fireplace and picturesque windows, 3 generously sized bedrooms & full tiled bath with tub. Lower level has entry foyer w/mudroom direct entry from garage, an additional family room with wood burning fireplace, 1/2 bath, & storage/workshop room ~ Move right in and enjoy~ Call List agent for a private showing today!
This property is off market, which means it's not currently listed for sale or rent on Zillow. This may be different from what's available on other websites or public sources.


