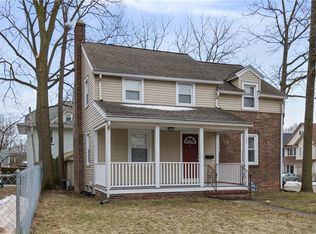Closed
$230,000
10 Arvine Park, Rochester, NY 14611
4beds
2,063sqft
Single Family Residence
Built in 1925
4,791.6 Square Feet Lot
$238,500 Zestimate®
$111/sqft
$2,318 Estimated rent
Maximize your home sale
Get more eyes on your listing so you can sell faster and for more.
Home value
$238,500
$219,000 - $258,000
$2,318/mo
Zestimate® history
Loading...
Owner options
Explore your selling options
What's special
Location, location, location!! Less than 1 mile from UMRC, U of R campus, Genesee Valley Park and all the surrounding area has to offer. House is situated on a Dead End street with no traffic, street ends at park and walking trails. Gorgeous lovingly maintained foursquare features a side entrance that opens into a foyer, on your left is the light bright living room with French doors that open onto front porch for mowing coffee/tea, on your right is the HUGE updated kitchen with newer appliances, as well as the big dining room. Huge first floor closet and full renovated full bath('23) finish out the first floor. On your way to the second floor you pass by a huge gorgeous stained glass window. Second floor features 4 nice bright bedrooms, lead glass door to stairs, linen closet and full bathroom with storage. Attic is fully finished with 2 new skylights and carpeting. Basement is bright with high ceilings and block windows. Tear-off roof 10/24, Basement block windows '21, Fridge and Stove '24, replacement windows throughout (except stained glass) and many other updates. See attached list. Delayed Negotiations on Tuesday January 21st @ 2pm.
Zillow last checked: 8 hours ago
Listing updated: April 01, 2025 at 05:14am
Listed by:
Dayna Orione-Kim 585-341-8660,
Keller Williams Realty Greater Rochester
Bought with:
Jenna C. May, 10401269656
Keller Williams Realty Greater Rochester
Source: NYSAMLSs,MLS#: R1584455 Originating MLS: Rochester
Originating MLS: Rochester
Facts & features
Interior
Bedrooms & bathrooms
- Bedrooms: 4
- Bathrooms: 2
- Full bathrooms: 2
- Main level bathrooms: 1
Heating
- Gas, Forced Air
Appliances
- Included: Dryer, Dishwasher, Gas Oven, Gas Range, Gas Water Heater, Microwave, Refrigerator, Washer
- Laundry: In Basement
Features
- Attic, Separate/Formal Dining Room, Eat-in Kitchen, Separate/Formal Living Room, Country Kitchen, Skylights, Natural Woodwork, Window Treatments
- Flooring: Carpet, Hardwood, Laminate, Tile, Varies
- Windows: Drapes, Leaded Glass, Skylight(s), Thermal Windows
- Basement: Full
- Has fireplace: No
Interior area
- Total structure area: 2,063
- Total interior livable area: 2,063 sqft
Property
Parking
- Total spaces: 1
- Parking features: Detached, Garage
- Garage spaces: 1
Features
- Levels: Two
- Stories: 2
- Patio & porch: Open, Porch
- Exterior features: Blacktop Driveway, Fully Fenced, Private Yard, See Remarks
- Fencing: Full
Lot
- Size: 4,791 sqft
- Dimensions: 50 x 100
- Features: Other, Near Public Transit, Rectangular, Rectangular Lot, Residential Lot, See Remarks
Details
- Parcel number: 26140013542000020250000000
- Special conditions: Standard
Construction
Type & style
- Home type: SingleFamily
- Architectural style: Colonial,Square Design
- Property subtype: Single Family Residence
Materials
- Stucco, Copper Plumbing, PEX Plumbing
- Foundation: Poured
- Roof: Asphalt
Condition
- Resale
- Year built: 1925
Utilities & green energy
- Electric: Circuit Breakers
- Sewer: Connected
- Water: Connected, Public
- Utilities for property: High Speed Internet Available, Sewer Connected, Water Connected
Community & neighborhood
Location
- Region: Rochester
- Subdivision: Arvine Park
Other
Other facts
- Listing terms: Cash,Conventional,FHA,VA Loan
Price history
| Date | Event | Price |
|---|---|---|
| 3/31/2025 | Sold | $230,000+35.3%$111/sqft |
Source: | ||
| 1/25/2025 | Pending sale | $170,000$82/sqft |
Source: | ||
| 1/22/2025 | Contingent | $170,000$82/sqft |
Source: | ||
| 1/15/2025 | Listed for sale | $170,000$82/sqft |
Source: | ||
Public tax history
| Year | Property taxes | Tax assessment |
|---|---|---|
| 2024 | -- | $194,800 +92.1% |
| 2023 | -- | $101,400 |
| 2022 | -- | $101,400 |
Find assessor info on the county website
Neighborhood: 19th Ward
Nearby schools
GreatSchools rating
- 2/10Dr Walter Cooper AcademyGrades: PK-6Distance: 0.5 mi
- 4/10School 19 Dr Charles T LunsfordGrades: PK-8Distance: 0.9 mi
- 6/10Rochester Early College International High SchoolGrades: 9-12Distance: 1.2 mi
Schools provided by the listing agent
- District: Rochester
Source: NYSAMLSs. This data may not be complete. We recommend contacting the local school district to confirm school assignments for this home.
