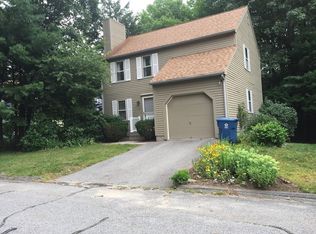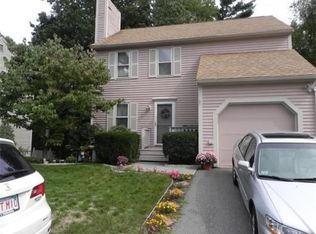PENNACOOK II is a pet friendly complex with detached single family homes. This well maintained property sits on a cul-de-sac and offers living room with wood burning fireplace, kitchen with SS appliances & pantry, half bath and dining room with access to your oversized composite deck. Upstairs you will find 3 bedrooms including a spacious master bedroom with walk-in closet. The walk-out basement has been partially finished to offer more living space. Enjoy exclusive use of your backyard. Recent improvements include fresh paint, new boiler 2020, chimney cap/chase 2019, roof 2010 and more. Private showings begin 11/6, Open House 11/7, and Offer Deadline 11/9 at 2 PM.
This property is off market, which means it's not currently listed for sale or rent on Zillow. This may be different from what's available on other websites or public sources.


