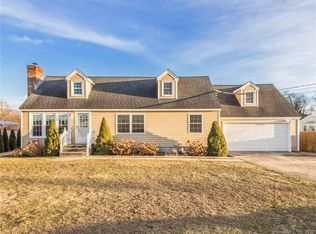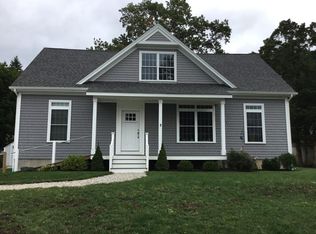Sold for $535,000
$535,000
10 Arrowhead Road, Madison, CT 06443
3beds
1,570sqft
Single Family Residence
Built in 1959
0.57 Acres Lot
$572,800 Zestimate®
$341/sqft
$3,102 Estimated rent
Home value
$572,800
$504,000 - $647,000
$3,102/mo
Zestimate® history
Loading...
Owner options
Explore your selling options
What's special
Experience the charm of this Madison home, designed for serene living and picturesque views. Enjoy refreshing sea breezes from the kitchen, dining room, family room, or back deck, all offering stunning vistas of the marsh, Bailey Creek, and East River sunsets. Inside, a thoughtfully designed layout features a cozy living room with a gas fireplace, a sunny family room, and three inviting bedrooms. The open kitchen boasts stainless steel appliances and granite countertops, while the dining room with a vaulted ceiling opens to one of two Trex decks. Both bathrooms have been updated, and the main floor laundry includes a new washer and dryer. An attached one-car garage provides extra storage space. Outdoors, you'll find two Trex decks, a charming fire pit, a flat, expansive yard, and an outdoor shower. Located in the Garnet Park Association, just 600 feet from kayaking and water access. Birdwatchers will appreciate the marsh views, and beach lovers will enjoy the proximity to Madison Surf Club. Move-in ready, this home is a GEM! The town has this home listed as a 3 bedroom, but one of the bedrooms does not have a closet. Garnet Park is a public road, but others including Arrowhead are private. Association fees include use of common dock area and kayak rack located on the Neck River. Sellers pay $1,626 in flood insurance.
Zillow last checked: 8 hours ago
Listing updated: October 01, 2024 at 02:30am
Listed by:
Phoebe V. Finch 617-645-3907,
William Pitt Sotheby's Int'l 203-245-6700
Bought with:
Susan J. Volenec, RES.0797921
Coldwell Banker Realty
Source: Smart MLS,MLS#: 24028239
Facts & features
Interior
Bedrooms & bathrooms
- Bedrooms: 3
- Bathrooms: 2
- Full bathrooms: 1
- 1/2 bathrooms: 1
Primary bedroom
- Features: Ceiling Fan(s), Hardwood Floor
- Level: Main
- Area: 130 Square Feet
- Dimensions: 10 x 13
Bedroom
- Features: Ceiling Fan(s), Wall/Wall Carpet
- Level: Main
- Area: 130 Square Feet
- Dimensions: 10 x 13
Bedroom
- Features: Ceiling Fan(s), Wall/Wall Carpet
- Level: Main
- Area: 90 Square Feet
- Dimensions: 9 x 10
Dining room
- Features: Cathedral Ceiling(s), Gas Log Fireplace, Hardwood Floor
- Level: Main
- Area: 169 Square Feet
- Dimensions: 13 x 13
Family room
- Features: Ceiling Fan(s), Sliders, Hardwood Floor
- Level: Main
- Area: 198 Square Feet
- Dimensions: 11 x 18
Kitchen
- Features: Granite Counters, Hardwood Floor
- Level: Main
- Area: 108 Square Feet
- Dimensions: 9 x 12
Living room
- Features: Gas Log Fireplace, Hardwood Floor
- Level: Main
- Area: 294 Square Feet
- Dimensions: 14 x 21
Heating
- Forced Air, Oil
Cooling
- Ceiling Fan(s), Central Air
Appliances
- Included: Gas Cooktop, Oven/Range, Microwave, Refrigerator, Freezer, Dishwasher, Washer, Dryer, Water Heater
Features
- Basement: Crawl Space
- Attic: None
- Has fireplace: No
Interior area
- Total structure area: 1,570
- Total interior livable area: 1,570 sqft
- Finished area above ground: 1,570
Property
Parking
- Total spaces: 1
- Parking features: Attached
- Attached garage spaces: 1
Features
- Has view: Yes
- View description: Water
- Has water view: Yes
- Water view: Water
- Waterfront features: Walk to Water, Dock or Mooring
Lot
- Size: 0.57 Acres
- Features: Corner Lot, Level, Cleared
Details
- Parcel number: 1154335
- Zoning: R-4
Construction
Type & style
- Home type: SingleFamily
- Architectural style: Ranch
- Property subtype: Single Family Residence
Materials
- Vinyl Siding
- Foundation: Concrete Perimeter
- Roof: Asphalt
Condition
- New construction: No
- Year built: 1959
Utilities & green energy
- Sewer: Septic Tank
- Water: Public
Community & neighborhood
Location
- Region: Madison
HOA & financial
HOA
- Has HOA: Yes
- HOA fee: $350 annually
- Amenities included: Lake/Beach Access
- Services included: Road Maintenance
Price history
| Date | Event | Price |
|---|---|---|
| 9/10/2024 | Sold | $535,000-2.6%$341/sqft |
Source: | ||
| 8/8/2024 | Price change | $549,000-6.8%$350/sqft |
Source: | ||
| 7/17/2024 | Price change | $589,000-1.7%$375/sqft |
Source: | ||
| 6/29/2024 | Listed for sale | $599,000+26.1%$382/sqft |
Source: | ||
| 10/16/2020 | Sold | $475,000+5.6%$303/sqft |
Source: | ||
Public tax history
| Year | Property taxes | Tax assessment |
|---|---|---|
| 2025 | $7,909 +2% | $352,600 |
| 2024 | $7,757 +23.6% | $352,600 +68.4% |
| 2023 | $6,276 +1.9% | $209,400 |
Find assessor info on the county website
Neighborhood: 06443
Nearby schools
GreatSchools rating
- 10/10J. Milton Jeffrey Elementary SchoolGrades: K-3Distance: 1.8 mi
- 9/10Walter C. Polson Upper Middle SchoolGrades: 6-8Distance: 1.7 mi
- 10/10Daniel Hand High SchoolGrades: 9-12Distance: 1.6 mi
Schools provided by the listing agent
- Elementary: JM Jeffrey
- High: Daniel Hand
Source: Smart MLS. This data may not be complete. We recommend contacting the local school district to confirm school assignments for this home.
Get pre-qualified for a loan
At Zillow Home Loans, we can pre-qualify you in as little as 5 minutes with no impact to your credit score.An equal housing lender. NMLS #10287.
Sell for more on Zillow
Get a Zillow Showcase℠ listing at no additional cost and you could sell for .
$572,800
2% more+$11,456
With Zillow Showcase(estimated)$584,256

