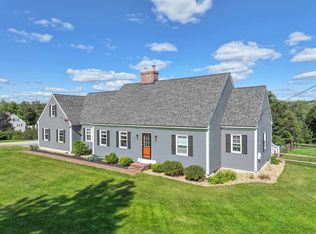Dunbarton 5+ acre Cape with a beautiful stone wall lined field. Wrap around party sized deck leads to an enclosed 3 season room to enjoy the peak of a view! There is an "L" shaped living room with gleaming oak floors with a unique office -in-a-closet, so you can have a workspace that disappears when company arrives. The Formal Dining room opens to the kitchen with a pantry for extra storage. Great mudroom to the oversized two car garage with an unfinished room above for a super workshop or a great "mantown"! Wired for generator for the winters to come. Peace of mind provided by a security system. There is a nearly finished area in the basement for exercise and a family game room, with a separate utility and laundry room with a neat folding area. Super storage area in walkout basement!
This property is off market, which means it's not currently listed for sale or rent on Zillow. This may be different from what's available on other websites or public sources.
