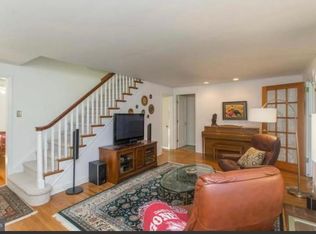Sold for $315,000 on 06/04/25
$315,000
10 Arbor Lea Rd, Lansdowne, PA 19050
4beds
1,775sqft
Single Family Residence
Built in 1950
10,019 Square Feet Lot
$318,600 Zestimate®
$177/sqft
$2,161 Estimated rent
Home value
$318,600
$287,000 - $354,000
$2,161/mo
Zestimate® history
Loading...
Owner options
Explore your selling options
What's special
If you've been on the hunt for single floor living, this home is a must see! Situated on a quiet block in Lansdowne, a neighborhood that has the allure of a small town feel while being surrounded by local conveniences like grocery stores, shopping centers, and parks. Other attractions include the historic Lansdowne Theather, Nile Swim Club, farmers markets, and various community events. Enjoy easy access to public transporation and a quick commute into the Philadelphia and main line areas. Upon entering 10 Arbor Lea Rd, you immediately feel at home. While cozy and charming, this home offers an abundance of living space, lined with solid hardwoods throughout. The open living and dining area features a wood burning stone fireplace and access to a large enclosed patio. The cheery kitchen features white cabinetry and natural light. The full bathroom has been updated with modern finishes and offers a separate tub and stand up shower stall. The door to the bathroom is oversized and can accomodate wheelchair access. Each of the four bedrooms are comfortably sized with closets. The front bedroom also has direct access to the garage and basement areas. The basement offers additional storage and the laundry area. The garage can be used as even more storage, as there is driveway parking for 2 cars and ample street parking. Last but not least, the spacious back yard can be transformed into a true outdoor santuary with solar lighting and plenty of areas for seating, fire pit, and other activities. Recent upgrades include a new roof with warranty, new oil tank, and lighting and electricial upgrades throughout. Schedule your showing today!
Zillow last checked: 8 hours ago
Listing updated: June 05, 2025 at 03:00am
Listed by:
Christina Briglia 267-231-5484,
KW Empower
Bought with:
Vu Le, L2080812
Keller Williams Real Estate Tri-County
Source: Bright MLS,MLS#: PADE2088200
Facts & features
Interior
Bedrooms & bathrooms
- Bedrooms: 4
- Bathrooms: 1
- Full bathrooms: 1
- Main level bathrooms: 1
- Main level bedrooms: 4
Basement
- Area: 0
Heating
- Hot Water, Oil
Cooling
- Window Unit(s), Electric
Appliances
- Included: Gas Water Heater
- Laundry: Lower Level, Has Laundry, Dryer In Unit, In Basement, Washer In Unit
Features
- Flooring: Hardwood
- Basement: Unfinished,Partial
- Number of fireplaces: 1
- Fireplace features: Wood Burning
Interior area
- Total structure area: 1,775
- Total interior livable area: 1,775 sqft
- Finished area above ground: 1,775
- Finished area below ground: 0
Property
Parking
- Total spaces: 3
- Parking features: Storage, Covered, Garage Faces Side, Inside Entrance, Attached, Driveway
- Attached garage spaces: 1
- Uncovered spaces: 2
Accessibility
- Accessibility features: Accessible Doors, Accessible Entrance, No Stairs
Features
- Levels: One
- Stories: 1
- Pool features: None
Lot
- Size: 10,019 sqft
- Dimensions: 65.00 x 165.00
Details
- Additional structures: Above Grade, Below Grade
- Parcel number: 16020008000
- Zoning: RESIDENTIAL
- Special conditions: Standard
Construction
Type & style
- Home type: SingleFamily
- Architectural style: Ranch/Rambler
- Property subtype: Single Family Residence
Materials
- Stone
- Foundation: Concrete Perimeter, Stone
- Roof: Shingle
Condition
- New construction: No
- Year built: 1950
Utilities & green energy
- Sewer: Public Sewer
- Water: Public
Community & neighborhood
Location
- Region: Lansdowne
- Subdivision: Lansdowne
- Municipality: UPPER DARBY TWP
Other
Other facts
- Listing agreement: Exclusive Right To Sell
- Ownership: Fee Simple
Price history
| Date | Event | Price |
|---|---|---|
| 6/4/2025 | Sold | $315,000$177/sqft |
Source: | ||
| 4/21/2025 | Pending sale | $315,000$177/sqft |
Source: | ||
| 4/17/2025 | Listed for sale | $315,000+28.6%$177/sqft |
Source: | ||
| 3/12/2021 | Sold | $245,000+8.9%$138/sqft |
Source: | ||
| 1/29/2021 | Pending sale | $225,000$127/sqft |
Source: | ||
Public tax history
| Year | Property taxes | Tax assessment |
|---|---|---|
| 2025 | $8,294 +3.5% | $189,490 |
| 2024 | $8,014 +1% | $189,490 |
| 2023 | $7,938 +2.8% | $189,490 |
Find assessor info on the county website
Neighborhood: 19050
Nearby schools
GreatSchools rating
- 5/10Primos El SchoolGrades: K-5Distance: 1.3 mi
- 2/10Drexel Hill Middle SchoolGrades: 6-8Distance: 2.3 mi
- 3/10Upper Darby Senior High SchoolGrades: 9-12Distance: 2 mi
Schools provided by the listing agent
- District: Upper Darby
Source: Bright MLS. This data may not be complete. We recommend contacting the local school district to confirm school assignments for this home.

Get pre-qualified for a loan
At Zillow Home Loans, we can pre-qualify you in as little as 5 minutes with no impact to your credit score.An equal housing lender. NMLS #10287.
Sell for more on Zillow
Get a free Zillow Showcase℠ listing and you could sell for .
$318,600
2% more+ $6,372
With Zillow Showcase(estimated)
$324,972