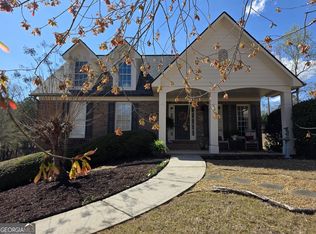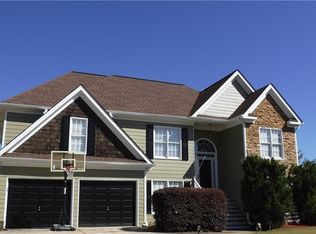Closed
$439,900
10 Arbor Hills Rd S, Talking Rock, GA 30175
4beds
2,526sqft
Single Family Residence, Residential
Built in 1999
0.31 Acres Lot
$461,900 Zestimate®
$174/sqft
$3,038 Estimated rent
Home value
$461,900
$388,000 - $554,000
$3,038/mo
Zestimate® history
Loading...
Owner options
Explore your selling options
What's special
Welcome Home! Beautiful 4BR/3BA featuring Finished In-Law/Teen Suite Terrace Level. In-Ground Salt Water Pool. Very Clean. NEW ROOF! NEW EXTERIOR PAINT! Great Location. Very Close to Hwy 515. Only Minutes to Shopping...Walmart, Home Depot, Kroger and Downtown Jasper. Living Room features Vaulted Ceilings w/Brick Fireplace. Kitchen features Granite Countertops, Tile Backsplash and Stainless Steel Appliances. Eat-In Breakfast Room. Separate Dining Room. Master Suite features Mater Bath w/ Granite Double Vanities, Garden Tub and Separate Tile Shower. 2 Spacious Secondary Bedrooms. Finished Terrace Level In-Law Suite/TeenSuite/Man Cave Features Second Kitchen Area, Full Bathroom, Large Bedroom, Living Room w/ Built-In's & Office Area that Overlooks Pool. Outdoor Space Features Deck, Covered Back Porch, In-Ground Salt Water Pool, Fenced Yard, Patio, Fire-pit Area. Corner Lot w/Mountain View. 2 Car Garage/ Workshop Area. Sought After Neighborhood that includes Swim & Tennis. A Must See!
Zillow last checked: 8 hours ago
Listing updated: July 18, 2024 at 10:52pm
Listing Provided by:
CHARMON YOUNG,
RE/MAX Town and Country 404-538-5734
Bought with:
Trina Wigington, 384238
RE/MAX Town & Country
Source: FMLS GA,MLS#: 7387777
Facts & features
Interior
Bedrooms & bathrooms
- Bedrooms: 4
- Bathrooms: 3
- Full bathrooms: 3
Primary bedroom
- Features: Double Master Bedroom, In-Law Floorplan, Roommate Floor Plan
- Level: Double Master Bedroom, In-Law Floorplan, Roommate Floor Plan
Bedroom
- Features: Double Master Bedroom, In-Law Floorplan, Roommate Floor Plan
Primary bathroom
- Features: Double Vanity, Separate Tub/Shower, Soaking Tub, Vaulted Ceiling(s)
Dining room
- Features: Seats 12+, Separate Dining Room
Kitchen
- Features: Breakfast Room, Cabinets Other, Solid Surface Counters, View to Family Room
Heating
- Natural Gas
Cooling
- Central Air
Appliances
- Included: Dishwasher, Disposal, Gas Range, Gas Water Heater, Microwave, Refrigerator, Self Cleaning Oven
- Laundry: Laundry Room
Features
- Double Vanity, Entrance Foyer, High Ceilings 10 ft Main, High Speed Internet, Vaulted Ceiling(s), Walk-In Closet(s)
- Flooring: Carpet, Ceramic Tile, Hardwood
- Windows: Double Pane Windows, Storm Window(s)
- Basement: Daylight,Finished,Finished Bath,Walk-Out Access
- Attic: Pull Down Stairs
- Number of fireplaces: 1
- Fireplace features: Family Room, Gas Log, Gas Starter
- Common walls with other units/homes: No Common Walls
Interior area
- Total structure area: 2,526
- Total interior livable area: 2,526 sqft
- Finished area above ground: 2,526
Property
Parking
- Total spaces: 2
- Parking features: Attached, Garage, Garage Door Opener
- Attached garage spaces: 2
Accessibility
- Accessibility features: None
Features
- Levels: Multi/Split
- Patio & porch: Covered, Deck, Patio, Rear Porch
- Exterior features: Other
- Pool features: In Ground, Salt Water, Vinyl
- Spa features: None
- Fencing: Back Yard,Wrought Iron
- Has view: Yes
- View description: Other
- Waterfront features: None
- Body of water: None
Lot
- Size: 0.31 Acres
- Features: Back Yard, Corner Lot, Front Yard, Level, Open Lot
Details
- Additional structures: None
- Parcel number: 030A 031 107
- Other equipment: None
- Horse amenities: None
Construction
Type & style
- Home type: SingleFamily
- Architectural style: Traditional
- Property subtype: Single Family Residence, Residential
Materials
- Brick, Cement Siding
- Foundation: Slab
- Roof: Composition,Ridge Vents,Shingle
Condition
- Resale
- New construction: No
- Year built: 1999
Utilities & green energy
- Electric: 110 Volts
- Sewer: Public Sewer
- Water: Public
- Utilities for property: Cable Available, Electricity Available, Natural Gas Available, Phone Available, Sewer Available, Water Available
Green energy
- Energy efficient items: None
- Energy generation: None
Community & neighborhood
Security
- Security features: Fire Alarm
Community
- Community features: Clubhouse, Homeowners Assoc, Pool, Tennis Court(s)
Location
- Region: Talking Rock
- Subdivision: Arbor Hills
HOA & financial
HOA
- Has HOA: Yes
- HOA fee: $450 annually
- Association phone: 770-575-9943
Other
Other facts
- Listing terms: 1031 Exchange,Cash,Conventional,FHA,VA Loan
- Ownership: Fee Simple
- Road surface type: Asphalt
Price history
| Date | Event | Price |
|---|---|---|
| 7/15/2024 | Sold | $439,900-2.2%$174/sqft |
Source: | ||
| 6/21/2024 | Pending sale | $449,900$178/sqft |
Source: | ||
| 5/16/2024 | Listed for sale | $449,900+0.2%$178/sqft |
Source: | ||
| 2/20/2024 | Listing removed | -- |
Source: Owner Report a problem | ||
| 2/19/2024 | Pending sale | $449,100$178/sqft |
Source: Owner Report a problem | ||
Public tax history
| Year | Property taxes | Tax assessment |
|---|---|---|
| 2024 | $4,265 +1% | $165,899 |
| 2023 | $4,221 +22.8% | $165,899 +24.5% |
| 2022 | $3,437 -6% | $133,207 |
Find assessor info on the county website
Neighborhood: 30175
Nearby schools
GreatSchools rating
- 6/10Jasper Middle SchoolGrades: 5-6Distance: 2 mi
- 3/10Pickens County Middle SchoolGrades: 7-8Distance: 3.8 mi
- 6/10Pickens County High SchoolGrades: 9-12Distance: 4.4 mi
Schools provided by the listing agent
- Elementary: Harmony - Pickens
- Middle: Pickens County
- High: Pickens
Source: FMLS GA. This data may not be complete. We recommend contacting the local school district to confirm school assignments for this home.
Get a cash offer in 3 minutes
Find out how much your home could sell for in as little as 3 minutes with a no-obligation cash offer.
Estimated market value$461,900
Get a cash offer in 3 minutes
Find out how much your home could sell for in as little as 3 minutes with a no-obligation cash offer.
Estimated market value
$461,900

