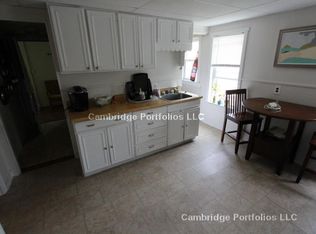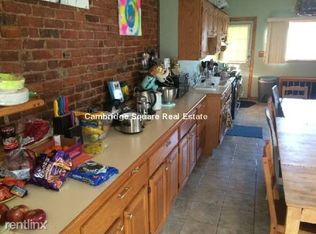Modern, chic, and contemporary and only minutes to Davis Square. This luxury project is a new construction project by Boston Investments in collaboration with renowned Peter Quinn Architects and Best of Boston's Stack & Co construction, all known for their attention to detail, quality and contemporary design. The unit is 3 levels with an open floor plan including 3 bedrooms plus a study and 3.5 bathrooms. The developers spared no expense with beautiful Porcelanosa tile from Italy, marble style quartz counters, modern light fixtures, and top of the line designer finishes. Contemporary light grey wide plank hardwood floors, high ceilings and large windows make for a sun drenched space, while the 2 private decks and the private patio offer relaxing outdoor spaces. Off street parking in the rear. A quick 5 min walk via the bike path to nearby shops, restaurants and the red line MBTA train of Davis Sq makes this project one of a kind location. Located on a coveted quiet tree lined street.
This property is off market, which means it's not currently listed for sale or rent on Zillow. This may be different from what's available on other websites or public sources.

