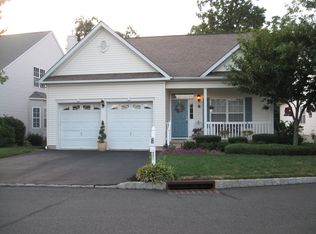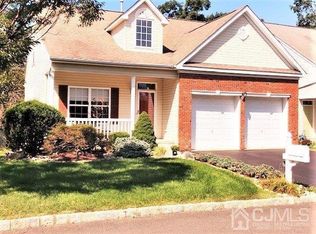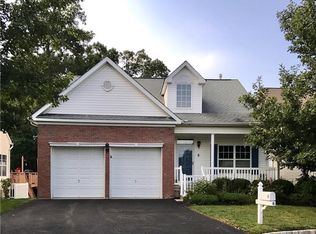Wonderful Adult Community Home. Fabulous 3 bedroom,2 1/2 bath with approx 2400 ft. of living space.Walk into gleaming hardwood floors with a open floor plan.Master bedroom on first floor with double sink, jacuzzi plus shower. Up graded kitchen with granite counter tops ,stainless steel appliances. T.V room has sliding glass doors that lead to large deck for barbecuing over looking large private yard that backs up to woods. Upstairs 2 large bedroom, loft and full bath attic for lots of storage. There are very few models that have a walk out full basement with high ceilings partly finished ,with sliding glass doors that lead into backyard with a patio. Perfect man cave. Enjoy minute walk to park to fish, boating, basketball, tennis court playground or just a stroll through the nature. trails
This property is off market, which means it's not currently listed for sale or rent on Zillow. This may be different from what's available on other websites or public sources.


