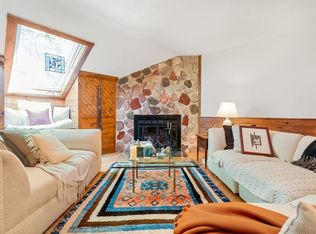Sold for $487,000
$487,000
10 Apple Ridge Rd #5, Maynard, MA 01754
2beds
1,800sqft
Condominium, Townhouse
Built in 1982
-- sqft lot
$-- Zestimate®
$271/sqft
$-- Estimated rent
Home value
Not available
Estimated sales range
Not available
Not available
Zestimate® history
Loading...
Owner options
Explore your selling options
What's special
Nestled in a tranquil, beautifully landscaped environment, this townhome offers the perfect blend of privacy and style. Thoughtfully updated over the years, it sits on a gentle knoll with sunset views, a lush front lawn, and a secluded backyard. The patio, granite steps, and fieldstone wall create a charming outdoor retreat. The modern kitchen features custom cherry cabinets, granite countertops, and stainless appliances. Maple floors extend throughout the formal dining and living areas. The spacious primary upstairs includes a large closet and an adjoining bath. A bright second bedroom provides a walk-in closet. The versatile family room, which could serve as a potential third bedroom, impresses with a fireplace, custom millwork, and upscale finishes. A second-floor laundry and ample basement storage complete this exceptional home in a sought-after community! This home includes two deeded parking spaces, and the well-managed association offers a pool, tennis court, and more.
Zillow last checked: 8 hours ago
Listing updated: June 12, 2025 at 10:36am
Listed by:
Lauren Tetreault 978-273-2005,
Coldwell Banker Realty - Concord 978-369-1000
Bought with:
Hans Brings RESULTS
Coldwell Banker Realty - Waltham
Source: MLS PIN,MLS#: 73365516
Facts & features
Interior
Bedrooms & bathrooms
- Bedrooms: 2
- Bathrooms: 2
- Full bathrooms: 1
- 1/2 bathrooms: 1
Primary bedroom
- Features: Bathroom - Full, Closet, Flooring - Wall to Wall Carpet
- Level: Second
- Area: 180.58
- Dimensions: 16.42 x 11
Bedroom 2
- Features: Walk-In Closet(s), Flooring - Wall to Wall Carpet
- Level: Second
- Area: 162.5
- Dimensions: 15 x 10.83
Primary bathroom
- Features: Yes
Bathroom 1
- Features: Flooring - Stone/Ceramic Tile, Remodeled
- Level: First
- Area: 21.77
- Dimensions: 4.58 x 4.75
Bathroom 2
- Features: Closet, Flooring - Stone/Ceramic Tile, Countertops - Stone/Granite/Solid, Dryer Hookup - Gas, Remodeled, Washer Hookup
- Level: Second
- Area: 90.67
- Dimensions: 10.67 x 8.5
Dining room
- Features: Flooring - Hardwood, Exterior Access
- Level: First
- Area: 116.11
- Dimensions: 9.17 x 12.67
Family room
- Features: Skylight, Ceiling Fan(s), Closet, Closet/Cabinets - Custom Built, Flooring - Hardwood, Remodeled
- Level: Third
- Area: 460.31
- Dimensions: 18.92 x 24.33
Kitchen
- Features: Flooring - Hardwood, Countertops - Stone/Granite/Solid, Breakfast Bar / Nook, Remodeled, Stainless Steel Appliances, Gas Stove
- Level: First
- Area: 117.61
- Dimensions: 9.67 x 12.17
Living room
- Features: Closet, Flooring - Hardwood, Window(s) - Bay/Bow/Box
- Level: First
- Area: 251.11
- Dimensions: 18.83 x 13.33
Heating
- Forced Air, Natural Gas
Cooling
- Central Air
Appliances
- Included: Range, Dishwasher, Disposal, Trash Compactor, Microwave, Refrigerator, Washer, Dryer
- Laundry: Gas Dryer Hookup
Features
- Flooring: Wood, Tile, Carpet
- Doors: Insulated Doors
- Windows: Storm Window(s), Screens
- Has basement: Yes
- Number of fireplaces: 1
- Fireplace features: Family Room
- Common walls with other units/homes: 2+ Common Walls
Interior area
- Total structure area: 1,800
- Total interior livable area: 1,800 sqft
- Finished area above ground: 1,800
Property
Parking
- Total spaces: 2
- Parking features: Off Street, Deeded, Guest, Paved
- Uncovered spaces: 2
Accessibility
- Accessibility features: No
Features
- Patio & porch: Patio
- Exterior features: Patio, Lighting, Screens, Professional Landscaping, Stone Wall
- Pool features: Association, In Ground
Details
- Zoning: R
Construction
Type & style
- Home type: Townhouse
- Property subtype: Condominium, Townhouse
Materials
- Frame
- Roof: Shingle
Condition
- Year built: 1982
Utilities & green energy
- Electric: Circuit Breakers
- Sewer: Public Sewer
- Water: Public
- Utilities for property: for Gas Range, for Gas Dryer
Green energy
- Energy efficient items: Thermostat
Community & neighborhood
Community
- Community features: Public Transportation, Pool, Tennis Court(s), Walk/Jog Trails
Location
- Region: Maynard
HOA & financial
HOA
- HOA fee: $550 monthly
- Amenities included: Pool, Tennis Court(s), Playground
- Services included: Insurance, Maintenance Structure, Road Maintenance, Maintenance Grounds
Price history
| Date | Event | Price |
|---|---|---|
| 6/12/2025 | Sold | $487,000+5.9%$271/sqft |
Source: MLS PIN #73365516 Report a problem | ||
| 5/9/2025 | Contingent | $459,900$256/sqft |
Source: MLS PIN #73365516 Report a problem | ||
| 4/28/2025 | Listed for sale | $459,900$256/sqft |
Source: MLS PIN #73365516 Report a problem | ||
Public tax history
Tax history is unavailable.
Neighborhood: 01754
Nearby schools
GreatSchools rating
- 5/10Green Meadow SchoolGrades: PK-3Distance: 1 mi
- 7/10Fowler SchoolGrades: 4-8Distance: 1.1 mi
- 7/10Maynard High SchoolGrades: 9-12Distance: 1.3 mi
Schools provided by the listing agent
- Elementary: Green Meadow
- Middle: Fowler
- High: Maynard High
Source: MLS PIN. This data may not be complete. We recommend contacting the local school district to confirm school assignments for this home.
Get pre-qualified for a loan
At Zillow Home Loans, we can pre-qualify you in as little as 5 minutes with no impact to your credit score.An equal housing lender. NMLS #10287.
