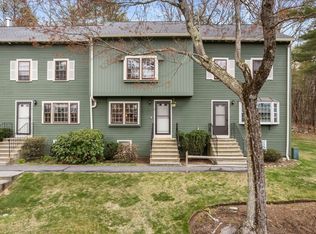Sold for $423,000
$423,000
10 Apple Ridge Rd #4, Maynard, MA 01754
2beds
1,800sqft
Condominium, Townhouse
Built in 1982
-- sqft lot
$-- Zestimate®
$235/sqft
$-- Estimated rent
Home value
Not available
Estimated sales range
Not available
Not available
Zestimate® history
Loading...
Owner options
Explore your selling options
What's special
MAJOR PRICE REDUCTION!!!!! A unique setting within the desirable Apple Ridge community, this three-level townhome with a full basement enjoys lovely woodland views and beautiful hardwood floors, top to bottom! An open-concept first floor offers a living room, dining room, kitchen with a large breakfast bar, and access to the exclusive use deck. Upstairs, customization has made the upper hallway more open and inviting, including a stained glass accent feature. The primary bedroom has double closets and is “Hollywood style,” so it has direct access to the spacious full bath, and 2nd bedroom has a large closet. The loft/third floor is lovely, with a beautiful corner fireplace, a stone and wood accent wall, and a large skylight & closet. The complex is desirable, with a community pool, clubhouse, and playground for kids! It is an ideal location for quiet & commuting.
Zillow last checked: 8 hours ago
Listing updated: February 03, 2025 at 05:38am
Listed by:
Lauren Tetreault 978-273-2005,
Coldwell Banker Realty - Concord 978-369-1000
Bought with:
Susan Fei
United Real Estate, LLC
Source: MLS PIN,MLS#: 73287164
Facts & features
Interior
Bedrooms & bathrooms
- Bedrooms: 2
- Bathrooms: 2
- Full bathrooms: 1
- 1/2 bathrooms: 1
Primary bedroom
- Features: Closet, Flooring - Hardwood
- Level: Second
- Area: 196.69
- Dimensions: 16.17 x 12.17
Bedroom 2
- Features: Closet, Flooring - Hardwood
- Level: Second
- Area: 173.08
- Dimensions: 15.5 x 11.17
Primary bathroom
- Features: Yes
Bathroom 1
- Features: Bathroom - Half
- Level: First
- Area: 20.63
- Dimensions: 4.5 x 4.58
Bathroom 2
- Features: Bathroom - Full, Flooring - Stone/Ceramic Tile, Dryer Hookup - Electric, Washer Hookup
- Level: Second
- Area: 93.86
- Dimensions: 10.33 x 9.08
Dining room
- Features: Flooring - Wood, Exterior Access
- Level: First
- Area: 123.23
- Dimensions: 8.75 x 14.08
Family room
- Features: Skylight, Closet, Flooring - Hardwood
- Level: Third
- Area: 470.02
- Dimensions: 19.25 x 24.42
Kitchen
- Features: Flooring - Hardwood, Open Floorplan, Peninsula
- Level: First
- Area: 123.52
- Dimensions: 10.08 x 12.25
Living room
- Features: Closet, Flooring - Hardwood
- Level: First
- Area: 246.4
- Dimensions: 18.83 x 13.08
Heating
- Forced Air, Natural Gas
Cooling
- Central Air
Appliances
- Included: Range, Dishwasher, Trash Compactor, Refrigerator, Washer, Dryer
- Laundry: Second Floor, In Unit
Features
- Flooring: Wood, Tile
- Windows: Storm Window(s)
- Has basement: Yes
- Number of fireplaces: 1
- Fireplace features: Family Room
Interior area
- Total structure area: 1,800
- Total interior livable area: 1,800 sqft
Property
Parking
- Total spaces: 2
- Parking features: Deeded
- Uncovered spaces: 2
Features
- Patio & porch: Patio
- Exterior features: Patio
- Pool features: Association, In Ground
Details
- Zoning: Res
Construction
Type & style
- Home type: Townhouse
- Property subtype: Condominium, Townhouse
Materials
- Frame
- Roof: Shingle
Condition
- Year built: 1982
Utilities & green energy
- Electric: Circuit Breakers
- Sewer: Public Sewer
- Water: Public
- Utilities for property: for Gas Range
Community & neighborhood
Community
- Community features: Public Transportation, Shopping, Park, Walk/Jog Trails, Golf, Medical Facility, Bike Path, Conservation Area, House of Worship, Public School
Location
- Region: Maynard
HOA & financial
HOA
- HOA fee: $530 monthly
- Amenities included: Pool, Tennis Court(s), Playground, Recreation Facilities, Clubroom, Garden Area
- Services included: Insurance, Maintenance Structure, Road Maintenance, Maintenance Grounds, Snow Removal, Reserve Funds
Price history
| Date | Event | Price |
|---|---|---|
| 1/30/2025 | Sold | $423,000+3.4%$235/sqft |
Source: MLS PIN #73287164 Report a problem | ||
| 11/26/2024 | Contingent | $409,000$227/sqft |
Source: MLS PIN #73287164 Report a problem | ||
| 11/19/2024 | Price change | $409,000-7%$227/sqft |
Source: MLS PIN #73287164 Report a problem | ||
| 10/7/2024 | Price change | $439,900-4.3%$244/sqft |
Source: MLS PIN #73287164 Report a problem | ||
| 9/19/2024 | Listed for sale | $459,900$256/sqft |
Source: MLS PIN #73287164 Report a problem | ||
Public tax history
Tax history is unavailable.
Neighborhood: 01754
Nearby schools
GreatSchools rating
- 5/10Green Meadow SchoolGrades: PK-3Distance: 1 mi
- 7/10Fowler SchoolGrades: 4-8Distance: 1.1 mi
- 7/10Maynard High SchoolGrades: 9-12Distance: 1.3 mi
Schools provided by the listing agent
- Elementary: Green Meadow
- Middle: Fowler
- High: Maynard Hs
Source: MLS PIN. This data may not be complete. We recommend contacting the local school district to confirm school assignments for this home.
Get pre-qualified for a loan
At Zillow Home Loans, we can pre-qualify you in as little as 5 minutes with no impact to your credit score.An equal housing lender. NMLS #10287.
