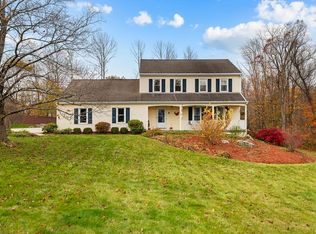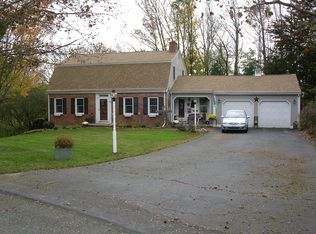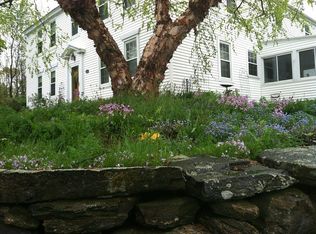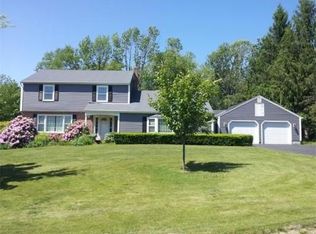Quintessential New England cul de sac neighborhood is home to this wonderful 4 BR 2 1/2 BA 3 Fpl Garrison Colonial on great level lot with IG pool! While showcasing custom details, hardwoods galore and walls of built-in shelves and cabinets, this home features front to back fireplaced formal LR with bay window and a wall of built-ins, Formal DR also with bay window and built-in corner cabinet, cathedral skylit Family Room with exposed beams and a wall of built-ins surrounding striking stone Fpl with wood stove insert, tiled upscale eat-in Kitchen with granite counters, ss appliances and wall of built-ins plus tiled Sun Room with view of backyard and pool! Second floor has 4 Bedrooms including Master BR with private Bath. Also finished Lower Level Play Rm with fireplace and convenient laundry/craft room with built-ins! Landscaped level lot with town services, security system, sprinkler system, generator and more!
This property is off market, which means it's not currently listed for sale or rent on Zillow. This may be different from what's available on other websites or public sources.



